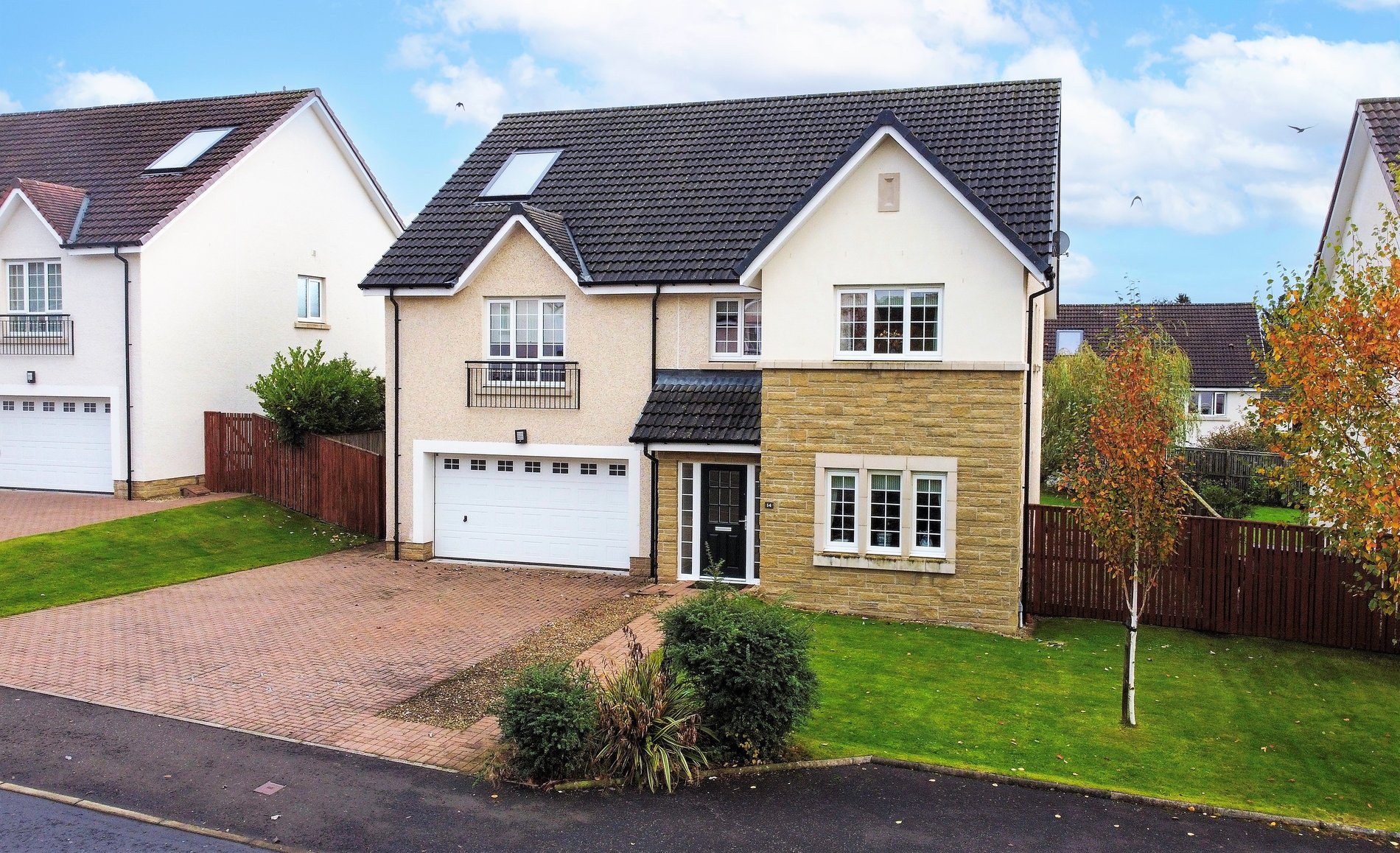5 bedroom
4 bathroom
2 receptions
5 bedroom
4 bathroom
2 receptions
Well-presented detached five bedroom property in a sought-after residential development in the historic village of Deanston, offering flexible family accommodation and idyllic country living.
At a glance
Located in a sought-after enclave in this historic village, this fabulous house offers bright and spacious family living space and occupies a generous plot with beautifully maintained gardens. Built in 2014, it extends to 223 square metres over two levels.
The accommodation downstairs comprises a spacious lounge with double doors to the garden, a large kitchen diner fully furnished with white high gloss units, a gas hob, double Bosch ovens, integrated dishwasher and fridge-freezer. The open-plan dining area has double doors to the sizable deck, while the separate formal dining room overlooks the front garden. A cloakroom and a large utility room with space for two appliances complete the accommodation on this level.
Upstairs, off a spacious gallery landing, are five double bedrooms, two with ensuite bathrooms, and a main family bathroom.
Outside, the private rear garden is fully enclosed and planted mainly to lawn with mature shrubs bordering. It also benefits from a large deck with plenty of space for sitting, dining and cooking out. Out front, the neat garden is laid mainly to lawn and the monobloc drive provides off-street parking for up to three vehicles.
The property benefits from excellent built-in storage, as well as neutral décor, quality fixtures, fittings and flooring. It is double glazed throughout, and warmth is provided by a gas-central heating system.
Need to know:
• Detached property
• Five bedrooms
• Four bathrooms, two ensuite
• Open plan kitchen diner
• Flexible accommodation
• Immaculate condition
• Private garden to the rear
• Integrated double garage
• Large deck
• Room sizes: Lounge (4.9 x 3.6m), Dining Room (4.6 x 3.2m), Kitchen/diner (4.9 x 3.9m), Utility (3.1 x 1.5m), Cloakroom (2.5 x 1.9m), Bedroom 1 (4.3 x 3.6m), Ensuite 1 (2.4 x 2.7m), Bedroom 2 (3.7 x 3.5m), Ensuite 2 (2.3 x 1.4m), Bedroom 3 (3.8 x 3.2m), Bedroom 4 (3.7 x 2.8m), Main bathroom (3.3 x 2.3m)
Location
The property enjoys a quiet location in the historic village of Deanston, home to the famous Deanston distillery with its visitor centre, shop and café. Nearby Doune offers additional shops, and cafes, a post office, a chemist and the historic Doune Castle. The village sits on the edge of the Loch Lomond and Trossachs National Park and benefits from spectacular scenery and tremendous outdoor and sporting pursuits including walking, fishing, golf and mountain biking. The property is within a short drive to the M9 and M80 motorways and regular rail connections at Dunblane offer excellent commuting to both Glasgow and Edinburgh. There is also a regular bus service to the City of Stirling. The area benefits from a good choice of schools including Doune and Deanston Nursery and Primary Schools and McLaren High School in Callander
Finer details:
Council tax: Band G
EER: Band C (69)
Superfast broadband: available in the area
School catchment: Deanston and Doune Primary Schools and McLaren High School
The date of entry is flexible and by mutual agreement.
Viewings are by appointment through Cathedral City Estates.
All room sizes are approximate.































