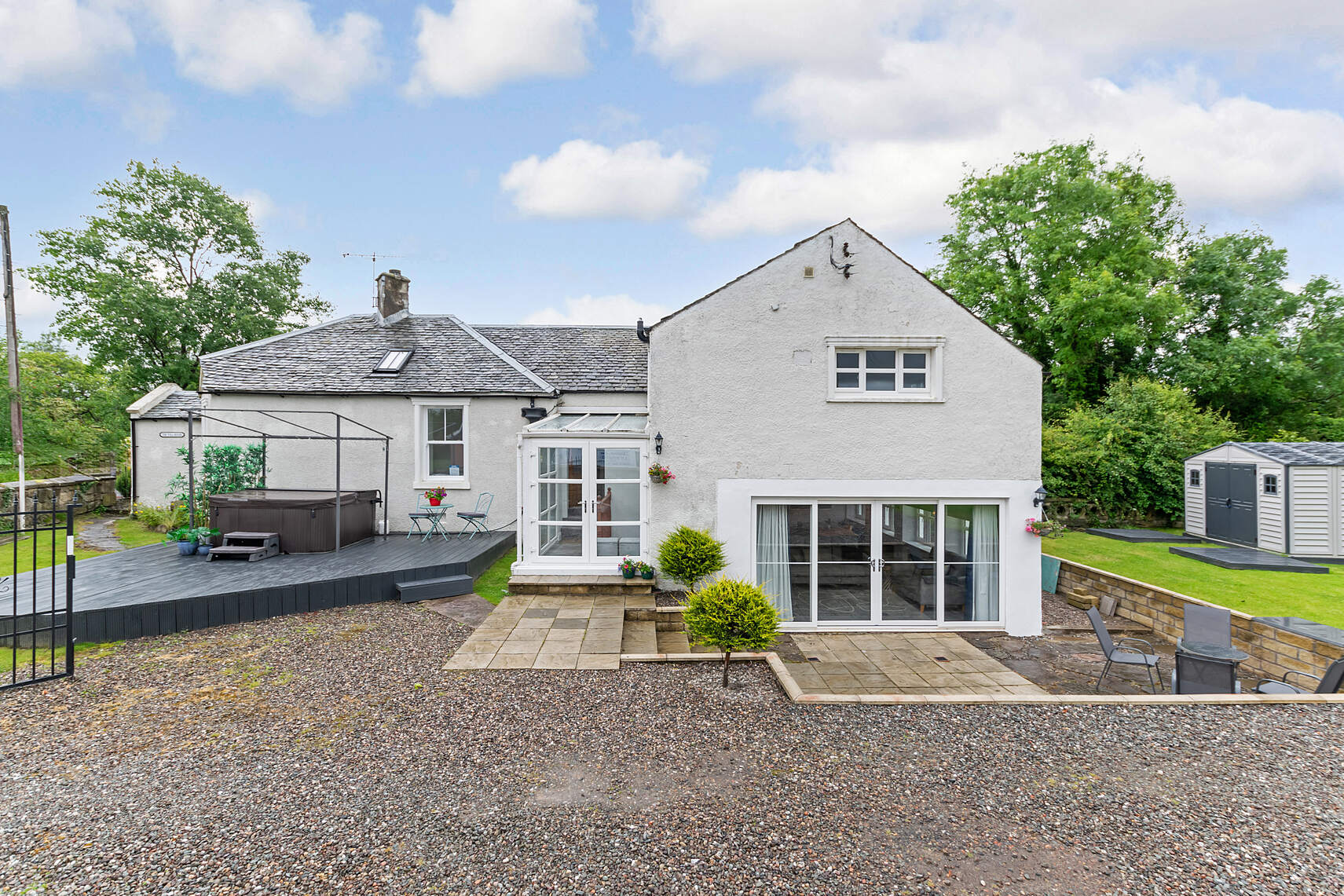4 bedroom
2 bathroom
1 reception
4 bedroom
2 bathroom
1 reception
A unique four-bedroom home that offers spacious contemporary family living in a semi-rural setting. This beautifully presented detached property with private gardens and driveway lies on the periphery of Stirling city centre, well-located for transport links
This unique property was renovated in the last few years with a modern extension to the side to create an impressive split-level contemporary family home with high quality fittings and stylish interior design throughout. This stunning property is sure to attract those looking for a spacious family home in walk-in condition well-situated for transport links. Located at Drip Bridge in Stirling, a conservation area at a historic crossing point on the Forth River, the property lies just on the outskirts of Stirling city centre with local amenities only a short drive away.
The property offers generous accommodation extending to c140sqm over three levels. The extension at lower ground floor level forms part of a fabulous open-plan living space, dining room and kitchen, perfect for both relaxing with family and entertaining friends. On the ground floor lies the entrance porch, two double bedrooms and a bathroom and on the upper level are two further double bedrooms and a bathroom. There is a large private garden and driveway parking with private gated access.
The property is entered via a bright glazed sunporch with stairs which offer access to the lower and upper accommodation levels.
The open plan lounge/kitchen/diner is a striking light-filled space with four triple windows the full length of one wall and bifold doors which open on to the garden. The kitchen area is designed in contemporary tones with plenty of wall and floor storage, a central cooking island with downward extractor and integrated appliances, including an American fridge freezer and dishwasher. The central island unit with built-in breakfast bar is ideal for informal kitchen suppers and the feature overhead lighting in the kitchen is duplicated in the formal dining area of the room. A cleverly designed wall unit houses a built-in coffee machine and double ovens. A cupboard houses a washer and dryer and low-level contemporary radiators enhance the style of the room.
The main bedroom lies on the upper floor and has dual aspect to the side and rear of the property with spectacular views to the Forth River and Drip Bridge. The fresh neutral décor is paired with coordinating grey carpet and the room benefits from built-in shelving and two large built-in double wardrobes.
There are three further double bedrooms which all benefit from fresh neutral décor and fully-fitted carpet.
The fabulous bathroom on the upper level is finished to a high specification and comprises a rolltop bath, large separate shower unit with rainfall shower, WC and twin handbasins in a vanity storage unit. The effect is a lovely combination of modern and traditional, finished with vinyl flooring and painted wood panelling.
The second bathroom is partially-tiled with white contemporary Metro-style tiling and accommodates a white suite comprising a bath with telephone-style shower attachment and shower over the bath, handbasin set in vanity storage and WC. White neutral décor is complemented by decorative mosaic flooring.
The house is double-glazed throughout, and central heating and hot water comes from a gas boiler located in the kitchen.
Outside are lovely spacious garden grounds which are fully enclosed by stone walls with a gated entrance making it safe for children and pets. There is a south-facing patio accessed from the bifold doors in the lounge which offers a lovely spot to enjoy the outdoors and the fabulous views of the surrounding area. There is a generous lawn to the side with a garden shed and a spacious gravel driveway with space to park a number of cars. A large decking area and hot tub are part of this lovely garden.
The date of entry is by mutual agreement. Viewing is by appointment through Cathedral City Estates. There is no onward chain. All furniture is available by separate negotiation.
Toll House is well located for easy access to the historic city of Stirling which offers excellent local shopping facilities with many well-known stores present in the Thistle and Marches Shopping Centres. Commuters are well served by the easily accessible M8 and M9 motorways and Stirling train station which offers services to Glasgow and Edinburgh. The nearby A84 also provides convenient road access to Doune and the tourist town of Callander. Sports facilities are available at the nearby Peak Sports Village and other recreational activities such as indoor bowling, cinema, Blair Drummond Safari Park, restaurants and parks are only a short drive away.
Council tax: Band F
EER: D (58)
Open Plan Lounge/Kitchen/Diner (8.6m x 5.4m)
Bedroom 1 (4.9m x 4.0m)
Bedroom 2 (4.5m x 3.4m)
Bedroom 3 (3.7m x 3.5m)
Bedroom 4 (4.8m x 3.7m)
Bathroom (3.4m x 2.2m)
Bathroom (2.3m x 1.9m)
Please note that while we have made every effort to prepare this schedule with care, it is not a report on the condition of the property and it does not constitute an offer of sale. All room measurements are approximate. Floor plans and photographs are for guidance only. Please refer to the Home Report and consult your solicitor before entering into any legal contract.




















