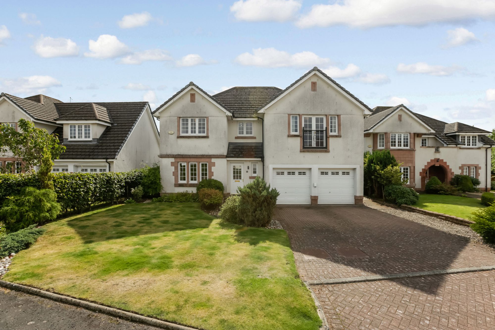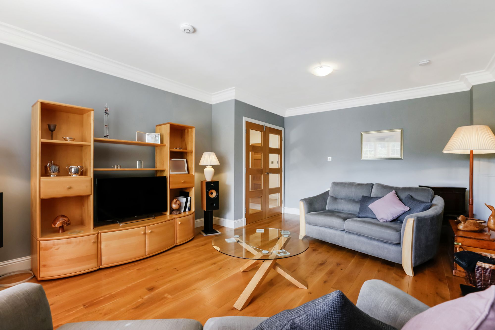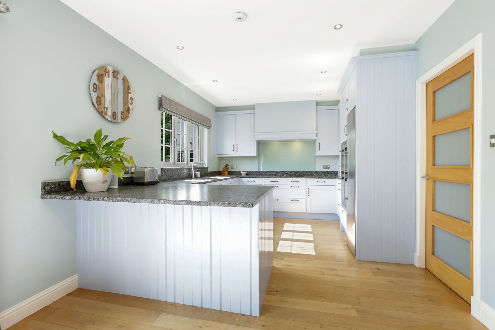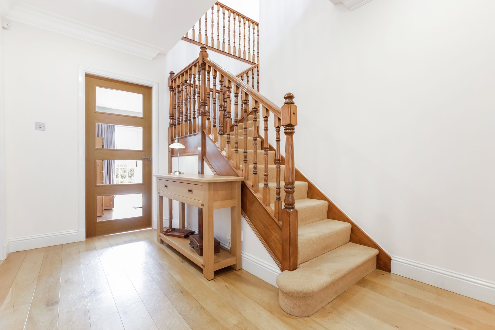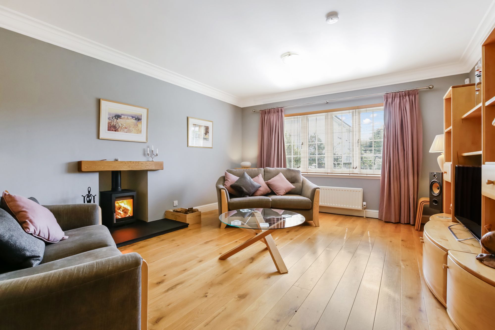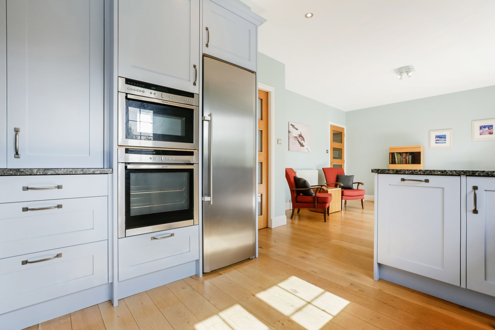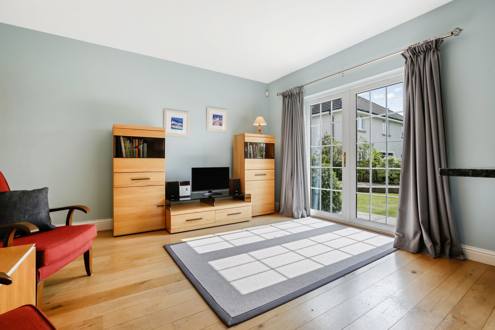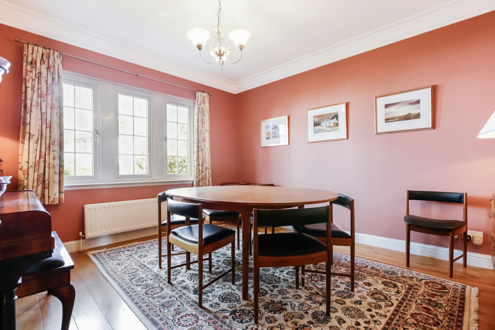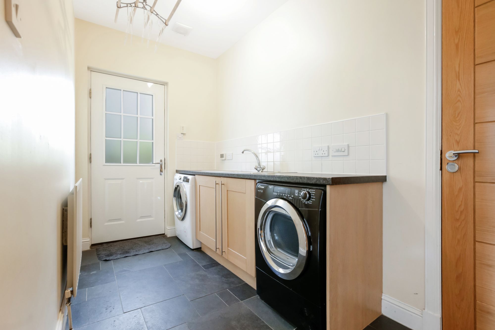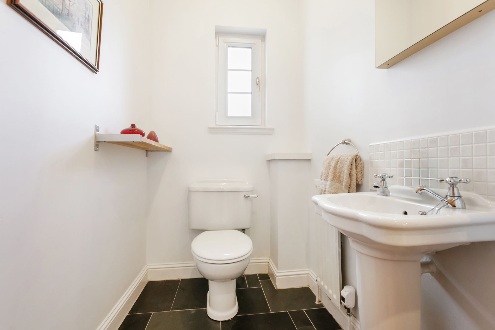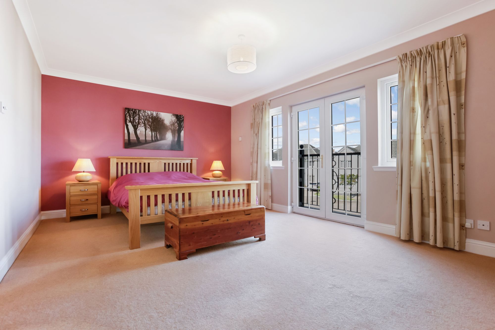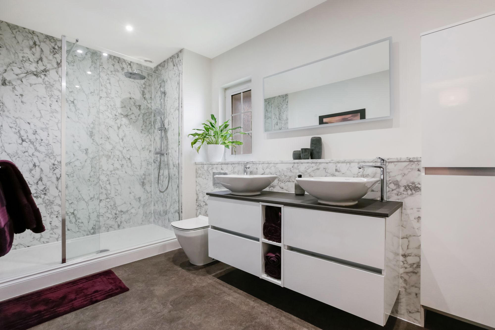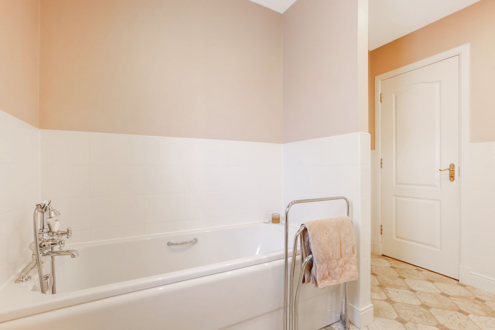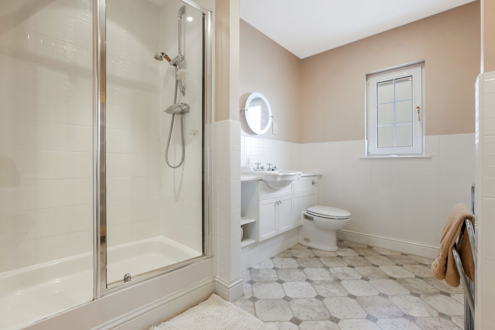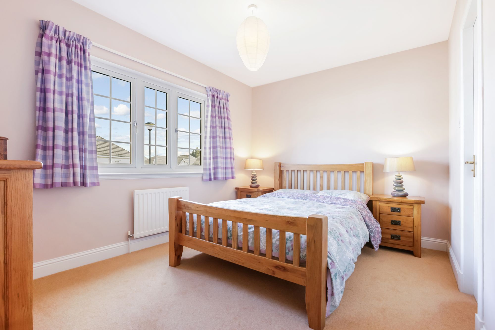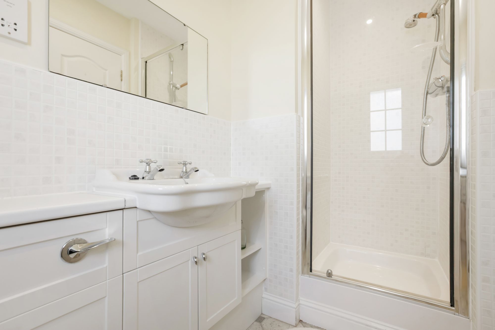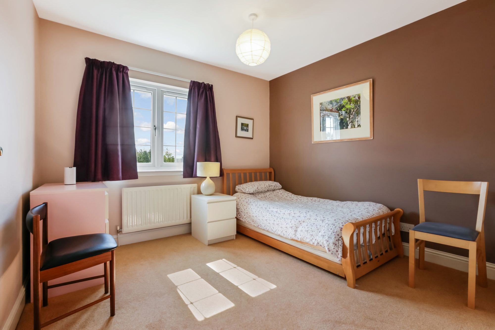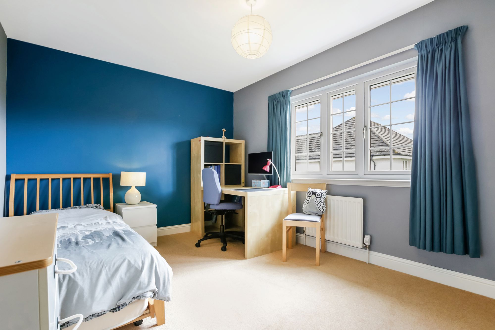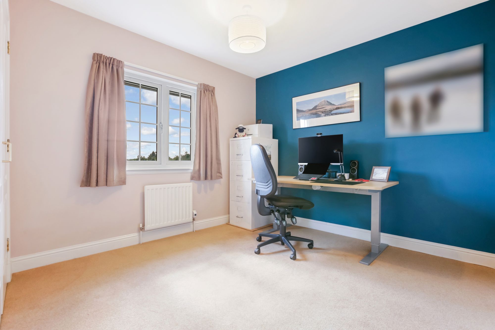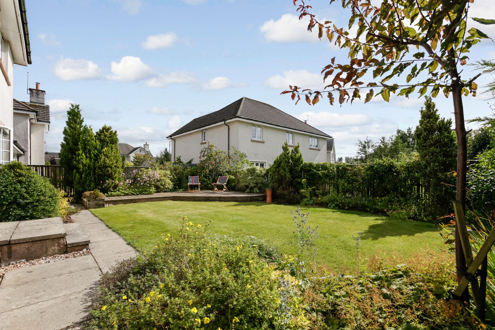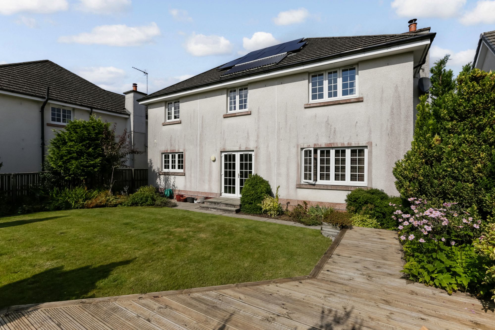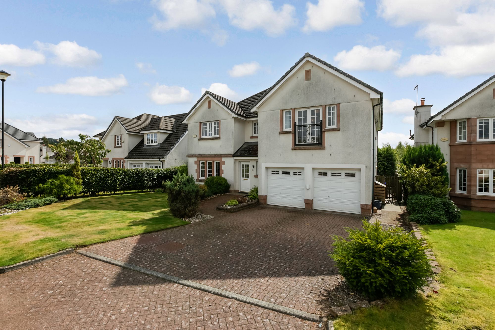5 bedroom
3 bathroom
3 receptions
2260.42 sq ft (210 sq m)
5 bedroom
3 bathroom
3 receptions
2260.42 sq ft (210 sq m)
Built by Cala in 2005, this five-bedroom detached home combines generous living space with thoughtful design and a family-friendly layout. Set within a quiet cul-de-sac, the property enjoys a peaceful setting while remaining close to local amenities, schools, and scenic walks through Laighills Park.
The front door opens to a bright hallway, setting the tone for the spacious and well-presented accommodation throughout. Lovely oak flooring extends through the hall, lounge, kitchen, and formal dining room, creating a sense of warmth and continuity. The dining room at the front offers a refined setting for family meals and entertaining, while the lounge to the rear is a welcoming retreat complete with feature logburner. At the heart of the home lies the open-plan kitchen, dining and living space—a sociable area perfect for everyday family life. The kitchen is fitted with classic shaker-style blue units, complemented by granite worktops, a Quooker boiling water tap, large larder cupboard, and a range of integrated appliances including a large fridge, induction hob, double electric oven, and dishwasher. French doors open directly onto the south-facing garden, encouraging relaxed indoor-outdoor living.
Everyday practicalities are well catered for, with a separate utility room (including washing machine and tumble dryer), a cloakroom, and an integral double garage. A clever understairs cupboard also features a hatch leading to a wine cellar, adding a touch of character and useful storage.
Upstairs, five well-sized bedrooms provide excellent accommodation for families. The main bedroom benefits from a Juliet balcony, dressing area, and a modern ensuite with twin sinks and a large shower, updated just four years ago. A second bedroom also enjoys its own ensuite, while three further bedrooms share the family bathroom, which is finished with both bath and separate shower.
Externally, the property boasts a mono-block driveway with parking for two cars, an EV charging point, and solar panels on the roof with battery storage for added energy efficiency. The enclosed south-facing rear garden provides a safe and sunny spot for children to play or for outdoor entertaining.
What the Current Owners Loved Most
The owners have especially enjoyed the sociable kitchen and living space, which has been the hub of family life. They also loved the abundance of natural light throughout the house, the south-facing garden for summer evenings, and the convenience of being able to walk straight out to Laighills Park for a stroll or a family adventure.
Summary
Cala built in 2005
Quiet cul-de-sac location in popular development
Five bedrooms (two with ensuite)
Main bedroom with Juliet balcony, dressing area and modern ensuite
Bright lounge with logburner and oak flooring
Formal dining room with oak flooring
Open-plan kitchen/dining/living space with shaker-style blue units, granite worktops and Quooker tap
Integrated appliances: large fridge, induction hob, double electric oven, dishwasher
French doors from kitchen to rear garden
Utility room with washing machine and tumble dryer included
Integral double garage
Understairs cupboard with hatch to wine cellar
South-facing rear garden
Solar panels, battery storage and EV charging point
Mono-block driveway for two cars
Close to Laighills Park – ideal for family walks
Council Tax: Band G
