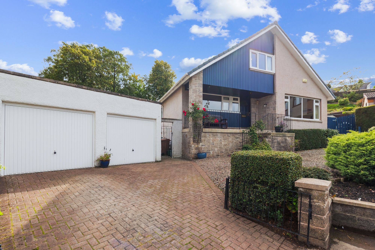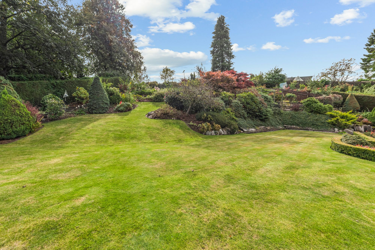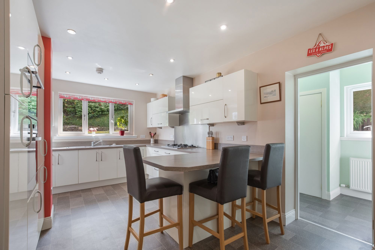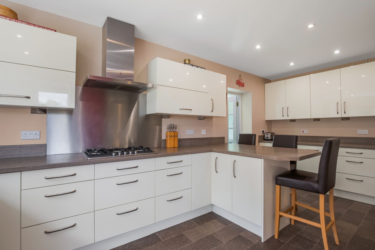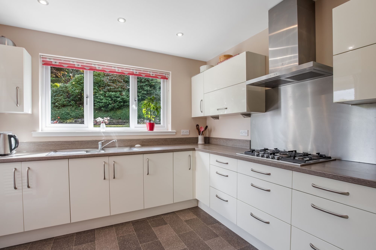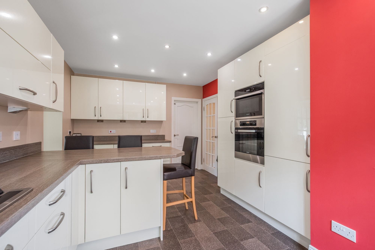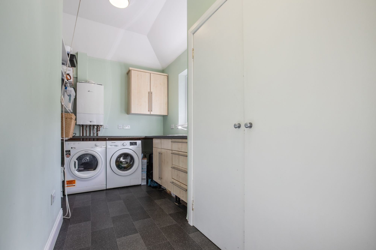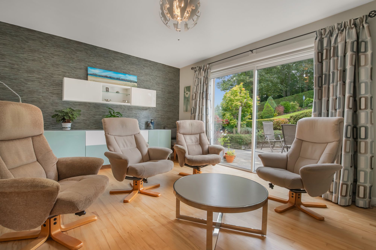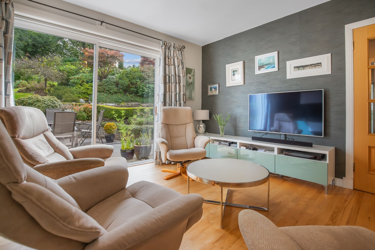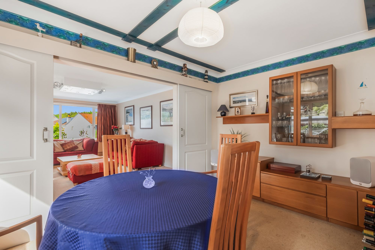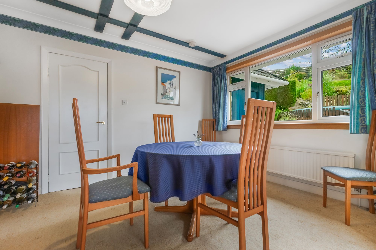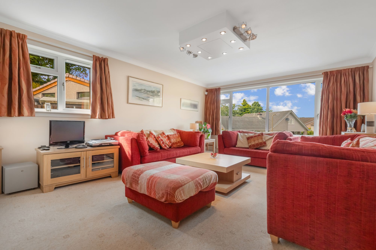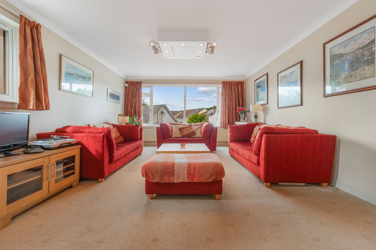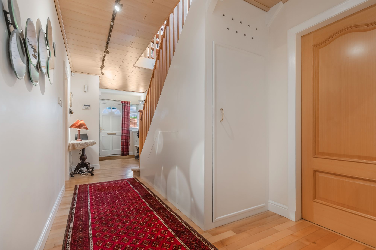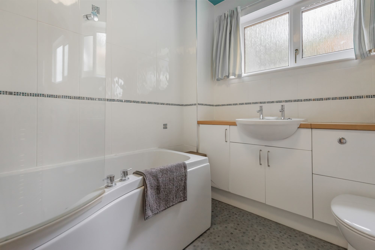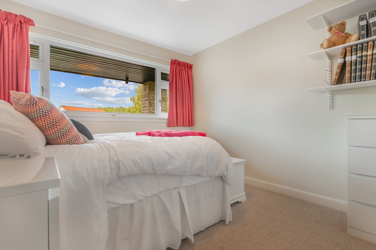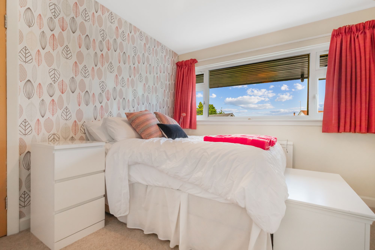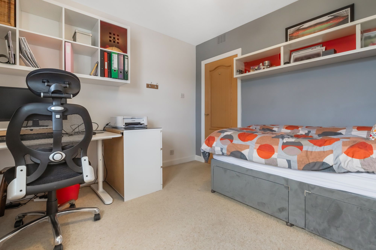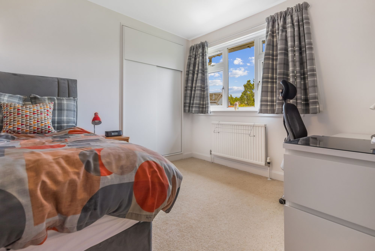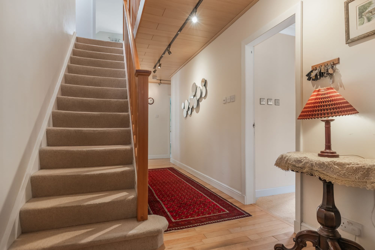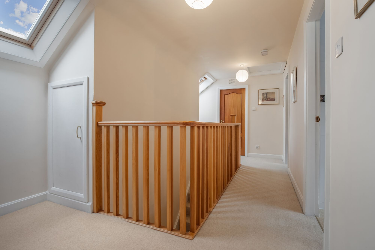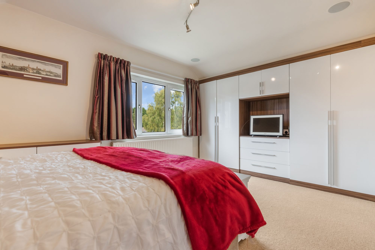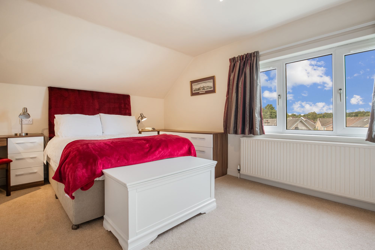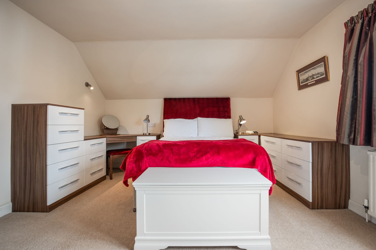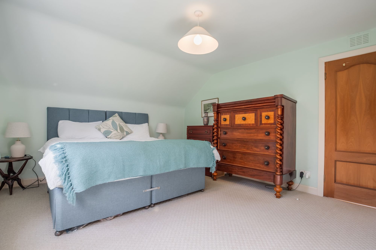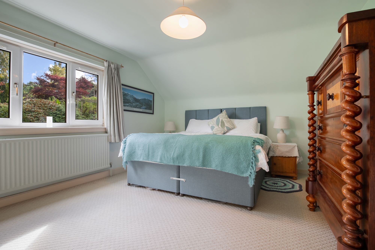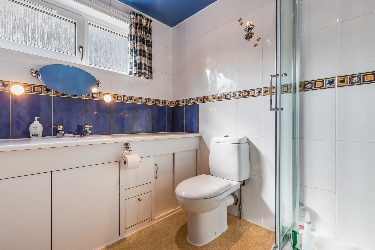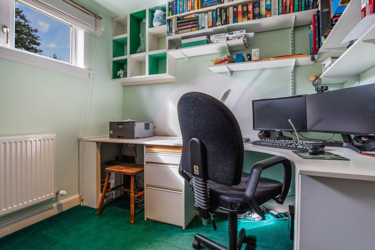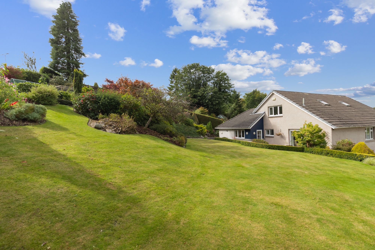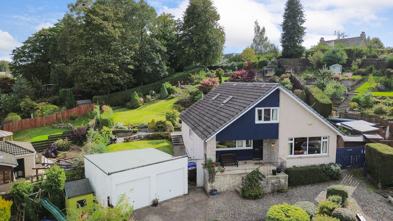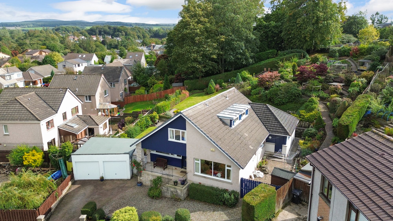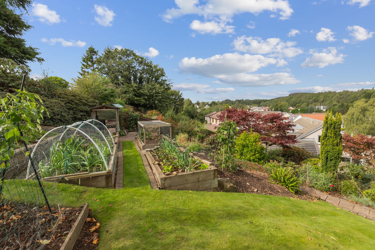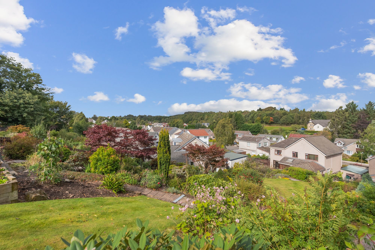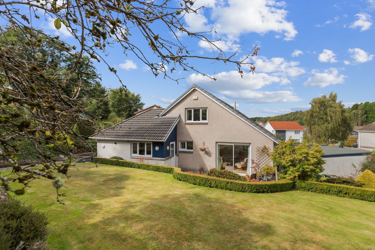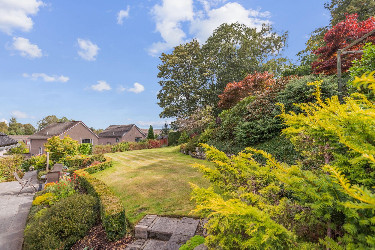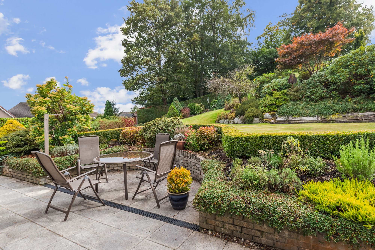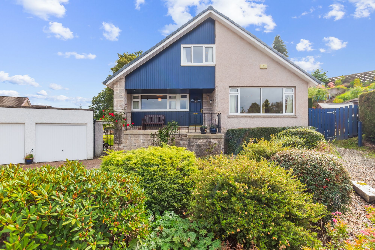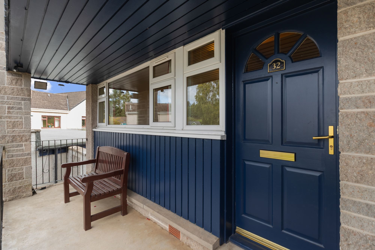5 bedroom
2 bathroom
3 receptions
2109.73 sq ft (196 sq m)
5 bedroom
2 bathroom
3 receptions
2109.73 sq ft (196 sq m)
Located in one of Dunblane’s sought-after residential streets, this attractive detached property has been carefully extended and improved over time to create a comfortable and well-proportioned home. Its quiet cul-de-sac position provides a sense of peace while still being just minutes from schools, local amenities, transport links and the river walks that make this location so appealing.
On the ground floor, a welcoming hall leads to the main living accommodation. The lounge is a bright and generous room, ideal for family gatherings or film nights with the integrated home cinema projector and screen, is connected by sliding internal doors to a separate dining room that offers a more formal space for entertaining. A family room with patio doors opens directly to the garden, bringing in natural light and providing easy access outdoors. Also on this level are two well-sized bedrooms, along with a bathroom fitted with a three-piece suite.
The breakfasting kitchen is at the heart of the home, finished with cream gloss units, oak laminate worktops and a five-burner gas hob with twin electric ovens. Integrated appliances include a dishwasher and fridge-freezer, while a large adjoining utility room offers extensive storage, space for a washing machine and tumble dryer, and a back door to the side garden/clothes drying area.
Upstairs, three further bedrooms are served by a smart shower room. One of the bedrooms is currently used as a home office, and four of the five bedrooms in total benefit from built-in wardrobes. The property also offers excellent storage throughout, including two attic spaces.
The garden is one of the property’s true highlights. Extending to about a third of an acre, it has been cleverly landscaped over many years to include lawns, terraced beds, vegetable plots and fruit areas. A covered outdoor workbench and garden shed add further appeal, and the elevated position provides wonderful views from the upper levels of the plot. For parking, there is a double garage – one door electric – and a driveway for two cars.
Summary
Located on Strathmore Avenue, Dunblane
Quiet cul-de-sac setting close to schools, amenities, transport and river walks
Thoughtfully extended to provide flexible, well-proportioned accommodation
Generous lounge, dining room and family room with garden access
Breakfasting kitchen with cream gloss units and twin electric ovens
Large utility room with extensive storage and side access
Five bedrooms (four with built-in wardrobes; one currently used as a home office) and two bathrooms
Double garage with electric door and driveway for two cars
Around a third of an acre of established landscaped gardens
Excellent storage throughout, including two attic spaces
Council Tax: Band G
EPC: C
