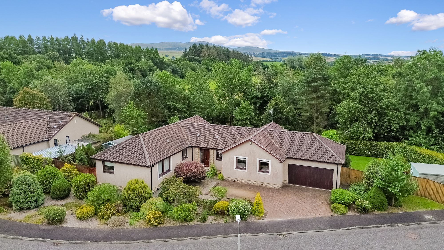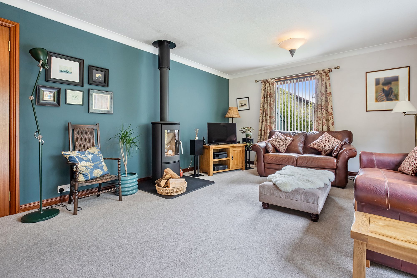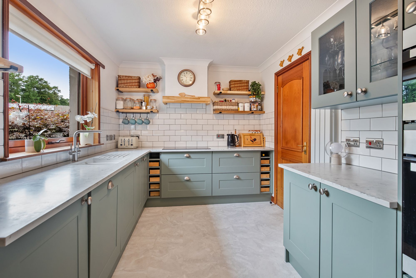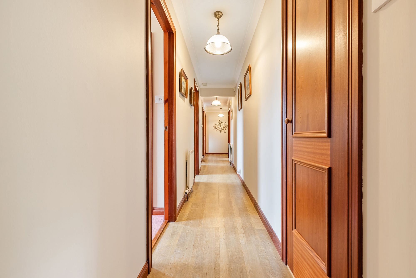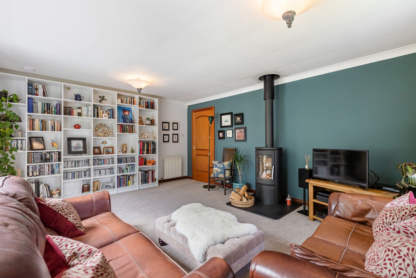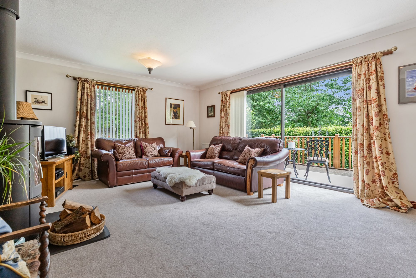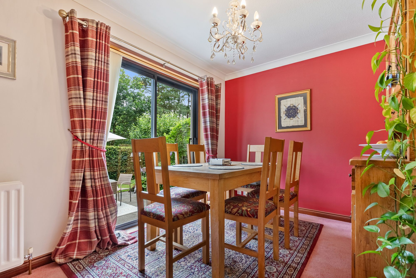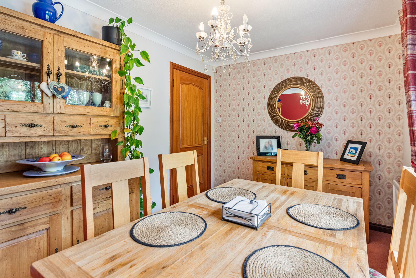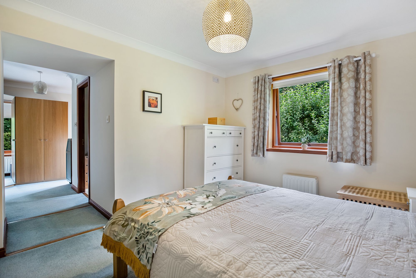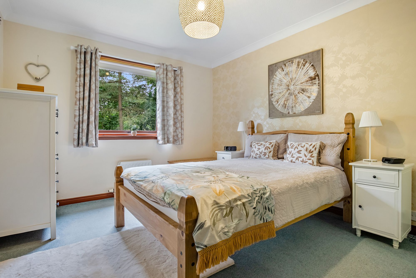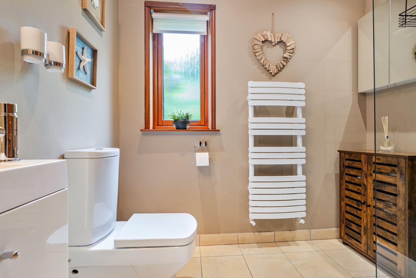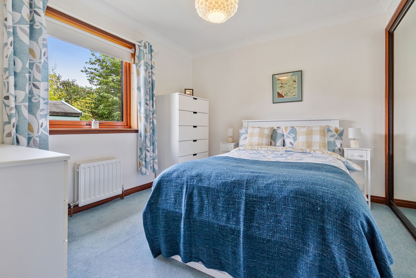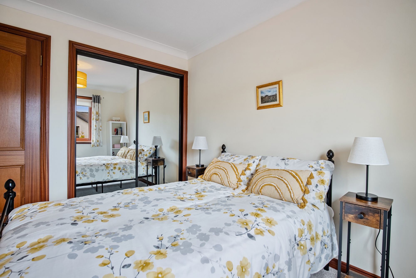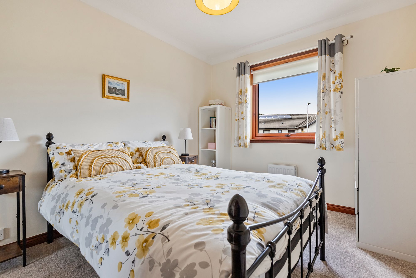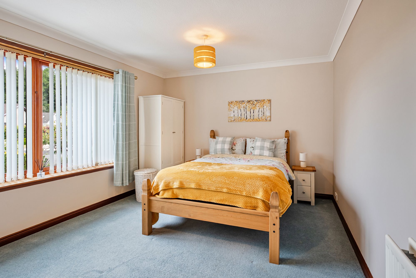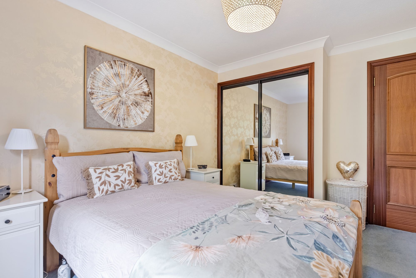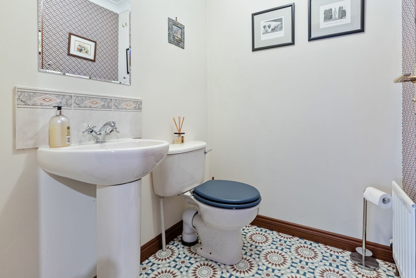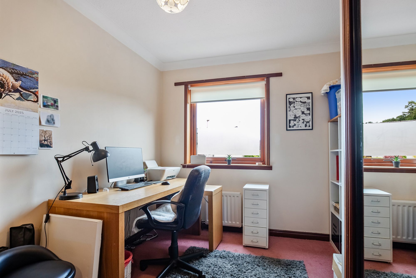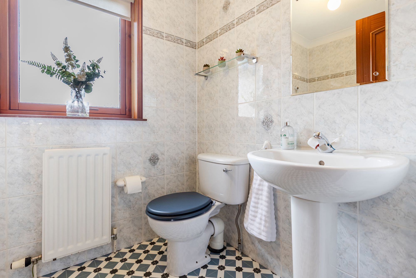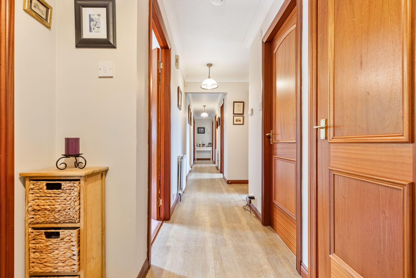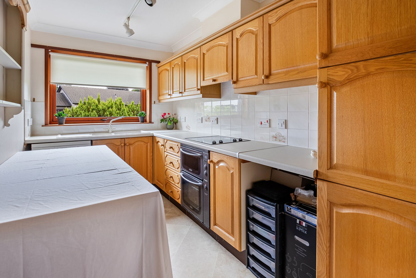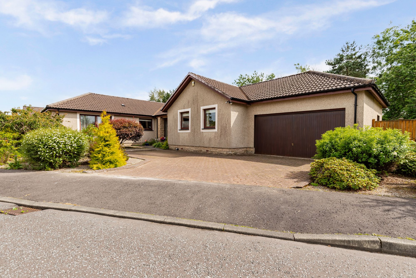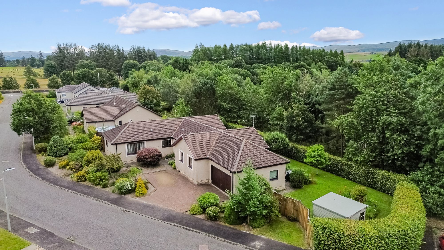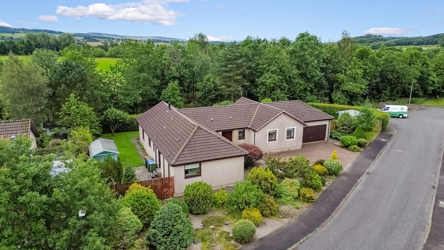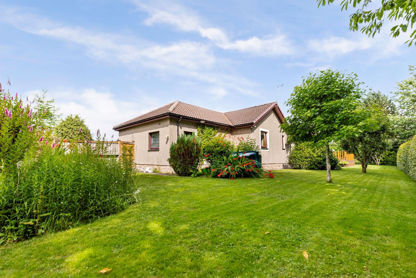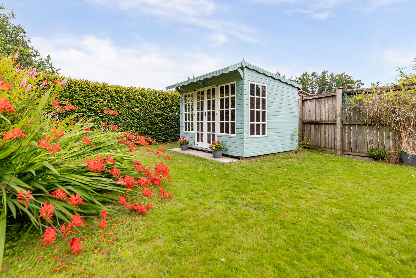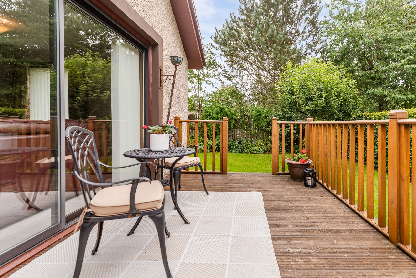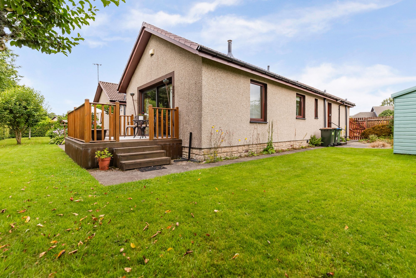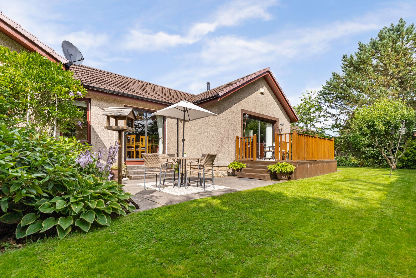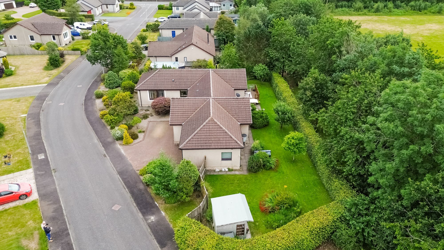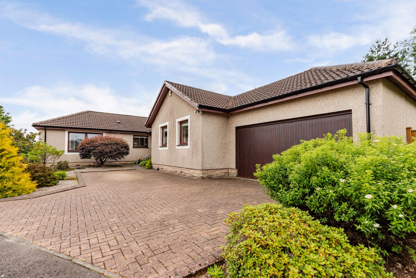5 bedroom
4 bathroom
2 receptions
1743.75 sq ft (162 sq m)
5 bedroom
4 bathroom
2 receptions
1743.75 sq ft (162 sq m)
Set in the heart of the village, this substantial four-bedroom bungalow with self-contained annexe offers exceptional flexibility and generous living space. With around 170 sqm of accommodation and wraparound gardens, it’s ideal for extended families or those seeking a lifestyle property with holiday let potential. Quietly positioned yet close to local amenities, this well-maintained home presents a rare opportunity in a sought-after Perthshire setting.
The main accommodation includes a welcoming entrance vestibule leading to a spacious hallway with built-in storage. At its heart is a generous lounge with a woodburning stove and sliding patio doors that open onto a south-facing deck – a lovely spot to enjoy the garden and peaceful outlook beyond. A separate dining room also opens onto the patio and offers plenty of space for entertaining.
The recently upgraded kitchen features stylish sage green shaker-style units paired with contemporary acrylic worktops and tiled splashbacks. It comes fully equipped with integrated appliances including a double oven, dishwasher, washing machine and an induction hob. A bright front-facing window allows natural light to flood the space, and there's direct access from here into the self-contained annexe.
Three bedrooms sit within the main house, including a principal bedroom with its own dressing area and modern en-suite shower room. A fourth room – currently used as a home office – offers flexible use. A family bathroom and separate WC complete the accommodation.
The annexe includes its own private entrance and comprises a bright lounge, fitted kitchen with washing machine, a double bedroom with built-in wardrobes, and an en-suite shower room. This makes an ideal granny flat or potential short-term holiday let.
The surrounding gardens are mature and well cared for, with hedging and fencing providing a good level of privacy. A decked seating area catches the sun throughout the day, while a lower patio accessed from the dining room offers a further outdoor retreat. Additional features include a large summerhouse, a high-quality garden shed and woodstore. A new oil tank was installed in early 2025, and the property benefits from oil-fired heating and double glazing throughout. To the front, a mono-block driveway provides off-street parking for several cars and leads to a double garage with electric door.
What the owners loved most:
The current owners have appreciated the peaceful location, flexible layout, and the benefit of having separate space for guests and extended family. The garden and decking have been favourite places to relax and enjoy the quiet countryside surroundings.
Summary
Four-bedroom detached bungalow with self-contained annexe
Spacious lounge with woodburner and sliding patio doors
Separate dining room also opening onto garden patio
Recently installed kitchen with blue units, acrylic worktops and integrated double oven, dishwasher, washing machine and 5-ring induction hob
Principal bedroom with dressing area and modern en-suite
Two further bedrooms and flexible fourth room (ideal study or single bedroom)
Family bathroom and additional WC
Annexe with private access, lounge, kitchen (with washing machine), bedroom and en-suite
Mature wraparound gardens with deck, patio, summerhouse and shed
Integral double garage and monoblock driveway
Oil-fired central heating with new oil tank installed in 2025
Quiet village setting near local school, shop and café
EPC: E
Council Tax: G
