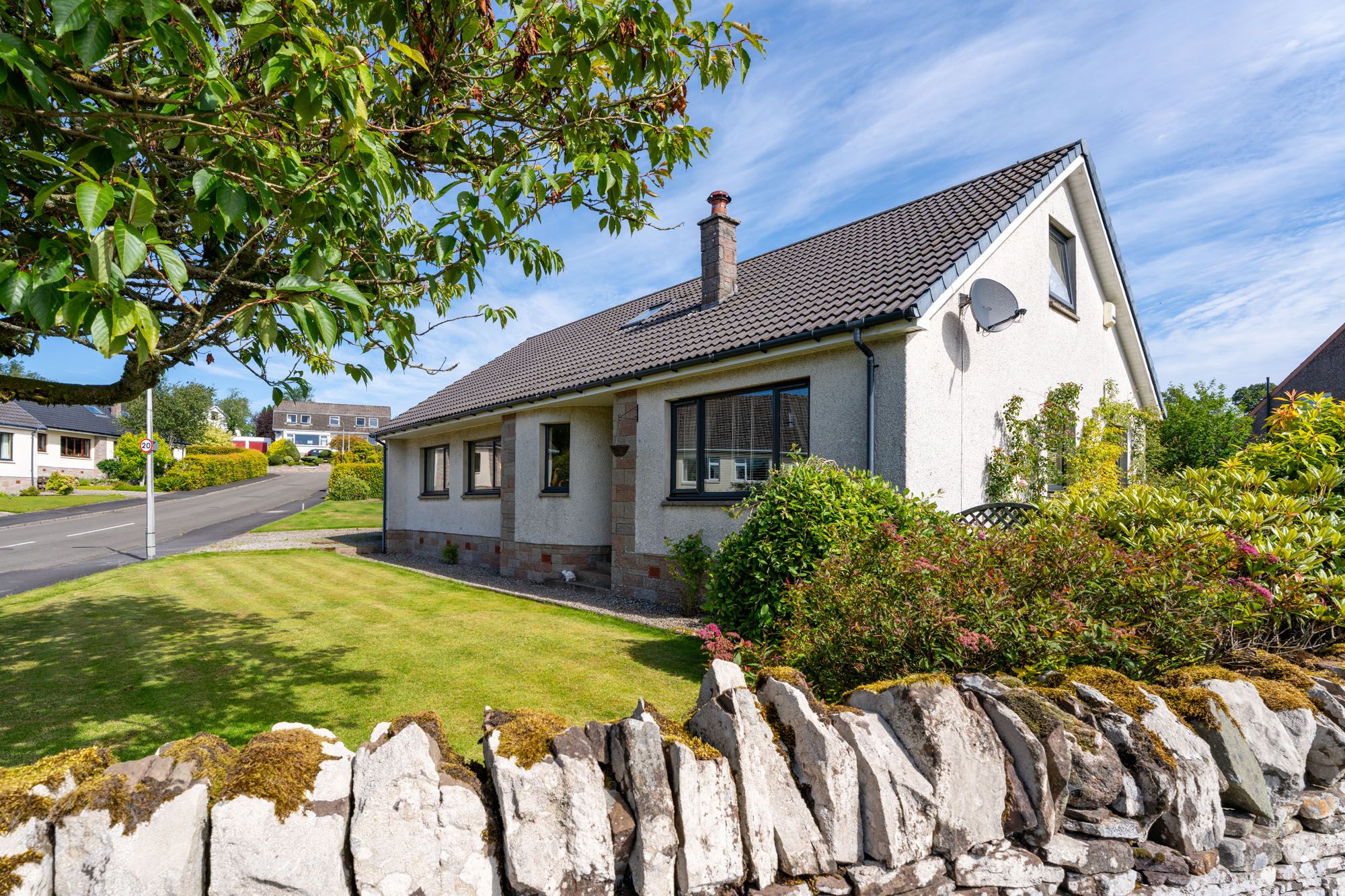5 bedroom
2 bathroom
2 receptions
1819.10 sq ft (169 sq m)
5 bedroom
2 bathroom
2 receptions
1819.10 sq ft (169 sq m)
Thoughtfully modernised by the current owners, this detached property combines contemporary comfort with practical design, ideal for family life or those seeking extra space to work from home. With a bright open-plan layout, stylish interiors, and a peaceful village setting, this is a home ready to move into and enjoy.
The ground floor offers a well-considered layout with an open-plan kitchen, dining and lounge area forming the social heart of the home. The kitchen features attractive cream units, wooden worktops, an electric hob and oven, built-in dishwasher, fridge and freezer, integrated lighting, and laminate flooring. A wood-burning stove with an oak mantle provides a striking focal point in the lounge, adding warmth and character to the space. The same modern flooring continues throughout for a cohesive finish. A separate utility room provides practical access to the rear garden and useful space for laundry and storage.
Three bedrooms are located on the ground floor, one of which is currently used as a home office – a flexible option for families or professionals. A welcoming hallway and a recently updated family bathroom with bath and shower over complete the downstairs accommodation.
Upstairs, two further bedrooms enjoy privacy and quiet, served by a stylish second bathroom with a large walk-in shower. The house benefits from excellent storage, including eaves cupboards and built-in solutions throughout.
The outdoor space is equally impressive. The rear garden has been landscaped and maintained to a high standard, with a large lawn, summerhouse, and a decking area perfect for entertaining or relaxing in the sun. A single garage and parking for several cars complete the offering.
The current owners have carried out a programme of significant improvements totalling over £70,000 since 2018, including a full re-roof, replacement of windows and doors, installation of a new oil boiler, new flooring, both bathrooms, and the open-plan kitchen. These thoughtful upgrades ensure the property is well presented and energy-efficient, with a fresh, modern feel throughout.
What the current owners loved most:
“We’ve loved how bright and easy the house feels - it’s been a joy to modernise and make it our own. The open-plan layout is brilliant for family life and entertaining, and the garden has become a real haven for us over the years.”
Summary
· Detached 5-bedroom family home in Braco
· Open-plan kitchen, dining and lounge with feature wood burner and oak mantle
· Cream kitchen units with wooden worktops and integrated lighting
· Built-in dishwasher, fridge and freezer
· Utility room with garden access
· Two modern bathrooms – one with bath and shower over, one with large walk-in shower
· Three bedrooms on ground floor, two upstairs
· Modernised throughout with over £70,000 in improvements since 2018
· Landscaped garden with summerhouse and decking
· Driveway parking for several cars
· Single garage with replaced roof
· Oil central heating with external boiler
· Quiet village location with easy access to local amenities
· EPC: Band D
· Council Tax: Band F
Important Information
We do our best to ensure that our property details are accurate and reliable, but they’re intended as a guide and don’t form part of an offer or contract. The services, systems, and appliances mentioned haven’t been tested by us, so we can’t guarantee their condition or performance. Photographs and measurements are provided as a general guide and may not be exact, and floor plans, where included, are not to scale. We have not verified the tenure of the property, the type of construction, or its condition. If you’d like any clarification or further details, please don’t hesitate to get in touch - especially if you’re planning to travel a long way to view the property.



























