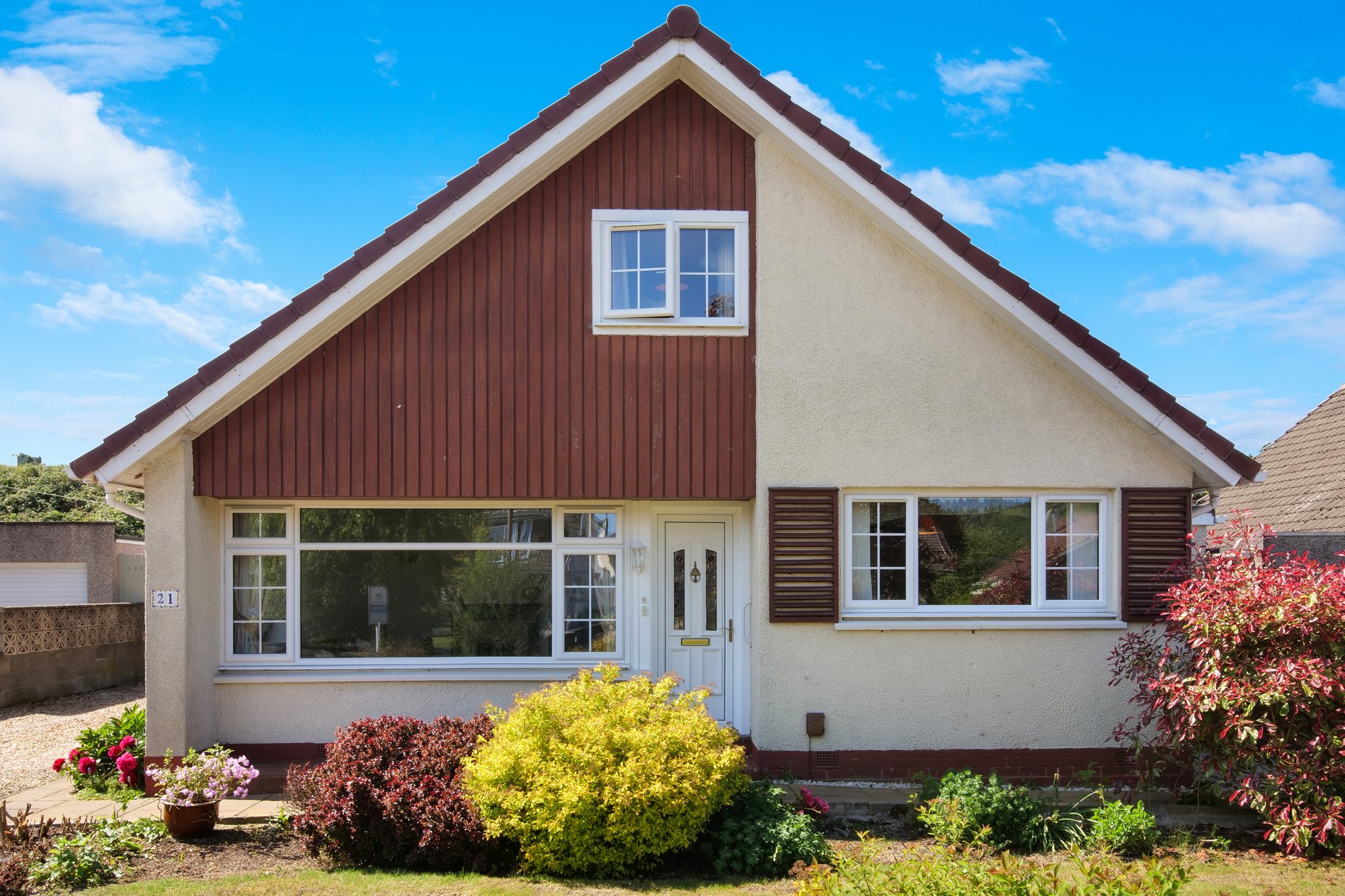4 bedroom
2 bathroom
2 receptions
4 bedroom
2 bathroom
2 receptions
Set on a generous plot in the highly sought-after Inverallan Drive, this well-maintained four-bedroom detached chalet bungalow offers a flexible layout, extended living space, and excellent outdoor areas – ideal for modern family life in one of Bridge of Allan’s most desirable addresses.
Located on a peaceful residential street with attractive surroundings, the property has been thoughtfully extended and upgraded over the years, now offering a bright and spacious layout with plenty of room to grow into. With a newly installed boiler, generous gardens, and a double-length garage, it offers practicality and comfort in equal measure.
Set back from the road behind a neatly kept front garden and generous driveway, the property makes a strong first impression. A wide, welcoming hallway sits at the heart of the home, offering access to all ground floor accommodation and creating a sense of openness from the moment you step inside.
The lounge is positioned to the front, and benefits from a large picture window that fills the room with natural light. A living flame gas fire with a traditional surround adds warmth and a cosy focal point, making this an inviting space to relax or entertain.
To the rear, a spacious dining kitchen has been created as part of an extension. Fitted with an electric cooker, dishwasher, and fridge-freezer, the kitchen offers excellent worktop space and a pleasant environment for everyday cooking and dining. A side door provides direct access to the rear garden, and the adjacent utility room – with washing machine and tumble dryer included in the sale – offers additional functionality.
One of the standout features of this property is the conservatory, which now has a solid, insulated roof, making it suitable for use all year round. Overlooking the rear garden, it’s an ideal spot for reading, hobbies, or enjoying a quiet coffee in the sun.
There are four bedrooms in total. On the ground floor, you'll find a large double bedroom and a generous single room, both offering flexibility for use as guest accommodation, a home office or hobby room. Upstairs, there are two further double bedrooms, both well-proportioned and served by a handy upstairs WC.
The main bathroom is located on the ground floor and is particularly spacious, fitted with a white suite that includes a bath, separate shower, WC, bidet, and hand basin in a vanity unit. A rarely seen feature is the addition of a private sauna – perfect for a little relaxation at home.
Externally, the rear garden is West-facing and beautifully maintained, with a lawn, well-established planting, two patio areas, and a greenhouse included in the sale. A stone-built shed is incorporated at the end of the double-length garage, providing excellent storage or workspace.
The home is kept warm and efficient by a brand-new Glow-worm combi boiler, offering peace of mind for the next owners. The combination of space, location, and thoughtful improvements make this a truly appealing property in a prime Bridge of Allan setting.
Location
Bridge of Allan is a vibrant and well-connected town just north of Stirling, popular for its elegant architecture, independent shops, and strong sense of community. With a highly regarded primary school, easy access to the University of Stirling, and excellent rail and road links to both Edinburgh and Glasgow, it offers an ideal mix of rural charm and everyday convenience.
Summary
• 4-bedroom detached chalet bungalow
• Sought-after location on Inverallan Drive, Bridge of Allan
• Extended to include dining kitchen, utility room, and conservatory with solid roof
• Lounge with large picture window and living flame gas fire
• Kitchen with electric cooker, dishwasher, fridge-freezer; utility room with washing machine and tumble dryer
• One double and one large single bedroom on ground floor; two double bedrooms upstairs
• Spacious main bathroom with bath, shower, bidet, vanity unit and sauna
• Additional WC upstairs for convenience
• Well-kept front and rear gardens with lawn, patio areas, greenhouse, and stone-built shed
• West facing garden to rear
• Generous driveway and double-length garage
• Brand new Glow-worm combi boiler
• EPC: D
• Council Tax: Band F
IMPORTANT INFORMATION
We do our best to ensure that our property details are accurate and reliable, but they’re intended as a guide and don’t form part of an offer or contract. The services, systems, and appliances mentioned haven’t been tested by us, so we can’t guarantee their condition or performance. Photographs and measurements are provided as a general guide and may not be exact, and floor plans, where included, are not to scale. We have not verified the tenure of the property, the type of construction, or its condition. If you’d like any clarification or further details, please don’t hesitate to get in touch — especially if you’re planning to travel a long way to view the property.


























