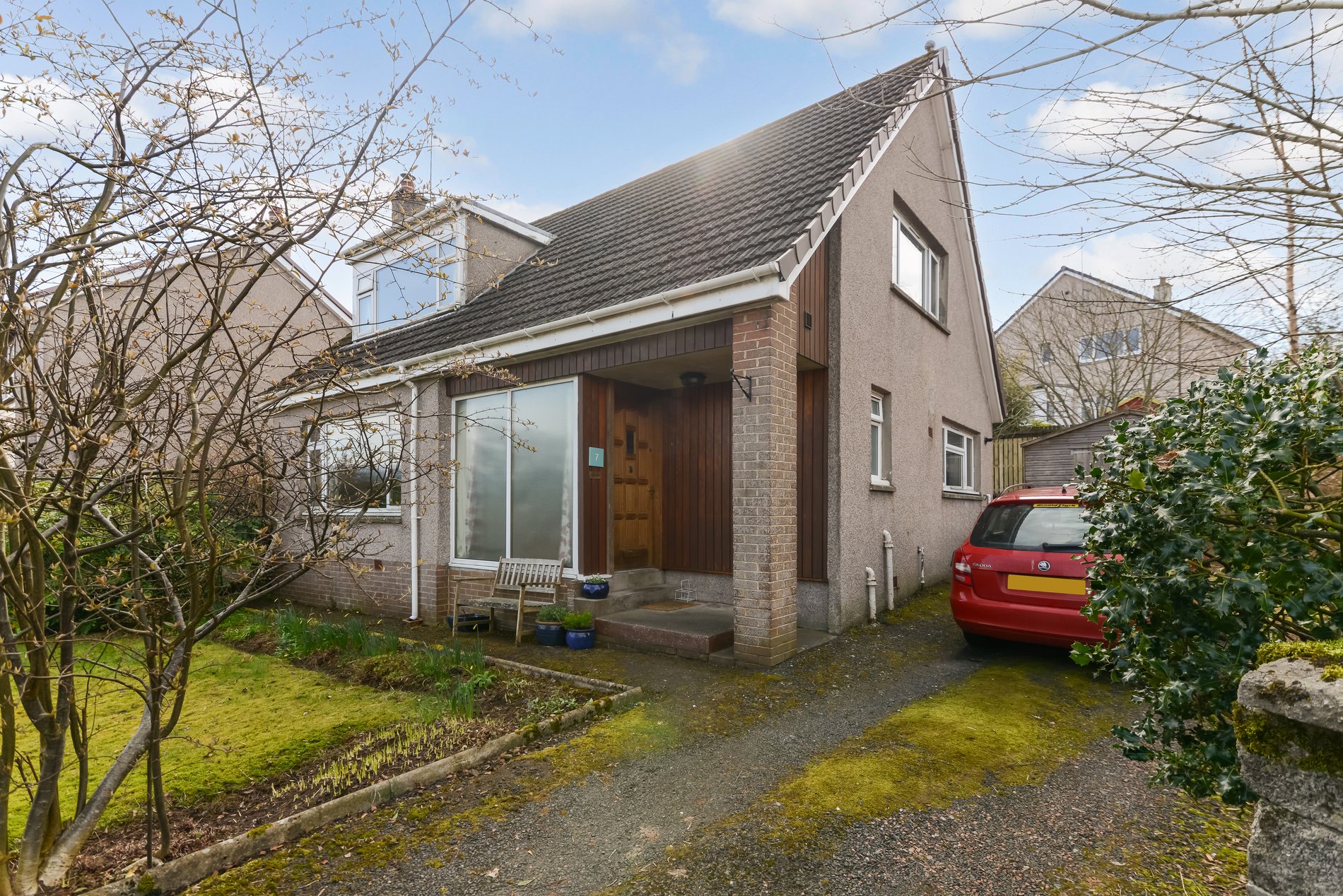4 bedroom
2 bathroom
2 receptions
4 bedroom
2 bathroom
2 receptions
***SOLD AT CLOSING DATE ***
A charming and spacious four-bedroom family home on a sought-after, quiet street—offering bright living spaces, a generous garden, and excellent access to local schools and amenities.
A welcoming and well-proportioned detached family home, nestled in a sought-after street where properties rarely come to market.
Perfectly positioned for local schools, shops, and transport links, this lovely four-bedroom home offers flexible living space and plenty of charm.
Step inside to a bright and welcoming hallway, where natural light and warm tones immediately make you feel at home. From here, the front-facing lounge offers a wonderful space to relax, featuring a working fireplace and an impressive picture window overlooking the front garden. A second reception room provides a versatile family space, with French doors leading out to the garden and filling the room with light, this room is ideal for entertaining or simply enjoying the outdoors.
The dining kitchen is well-equipped with an electric oven, gas hob, and dishwasher, plus space for a fridge-freezer and washing machine. A lean-to porch off the kitchen offers additional storage and a handy back door to the garden.
Upstairs, you'll find four bedrooms, with the two front-facing rooms enjoying magnificent views over Dunblane. The spacious main bedroom comes with free-standing wardrobes, which are included in the sale. The two rear-facing bedrooms overlook the back and side gardens, offering a peaceful retreat—perfect for children. An attic hatch also provides access to valuable storage space.
The home is well-served by two bathrooms – a downstairs family bathroom with a P-shaped bath and shower over, and an upstairs shower room, making morning routines a breeze.
Sitting on a generous corner plot, the property enjoys a wraparound garden with plenty of space to relax and play, while the private driveway provides off-street parking. A double garage-sized shed, included in the sale, offers excellent storage for tools, bikes, or outdoor equipment.
With its fantastic location, well-balanced accommodation, and practical extras, this is a wonderful home for a growing family. Early viewing is highly recommended!
Key Takeaways:
• Spacious four-bedroom family home in a sought-after, quiet street
• Close to schools, shops, and local amenities
• Generous corner plot with a wraparound garden and private driveway
• Bright and welcoming hallway, setting the tone for the home
• Two reception rooms, including a lounge with a working fireplace
• Modern dining kitchen with integrated appliances and space for white goods
• Two bathrooms – one with a P-shaped bath, plus an upstairs shower room
• Large garden shed included in the sale, offering excellent storage
• EER: Band D
• Council Tax: Band F
• Gas central heating and double glazing throughout
• The date of entry is flexible and by mutual agreement. Viewing is by appointment through Cathedral City Estates. All room sizes are approximate.
Location
St Clement Avenue is located just a short walk to both Dunblane Primary and High School. All local services are readily accessible, while the city of Stirling is only a 10-minute drive to the south. The beautiful, historic City of Dunblane gains its city status from the magnificent 13th-century Cathedral that dominates the local landscape. It has primary and secondary schools with first-class reputations, and provides good leisure facilities, including the local tennis club, a challenging 18-hole golf course, and numerous sports and social clubs. A range of popular restaurants and cafes, such as the award-winning Tilly Tearoom, The Riverside, and Nick Nairn’s The Kailyard at DoubleTree by Hilton Dunblane Hydro hotel, have contributed to making Dunblane an ever-popular location. With its easy access to the road and rail network covering central Scotland and beyond, Dunblane remains a much sought-after area among house hunters.
Important information
We do our best to ensure that our property details are accurate and reliable, but they’re intended as a guide and don’t form part of an offer or contract. The services, systems, and appliances mentioned haven’t been tested by us, so we can’t guarantee their condition or performance. Photographs and measurements are provided as a general guide and may not be exact, and floor plans, where included, are not to scale. We have not verified the tenure of the property, the type of construction, or its condition. If you’d like any clarification or further details, please don’t hesitate to get in touch - especially if you’re planning to travel a long way to view the property.

























