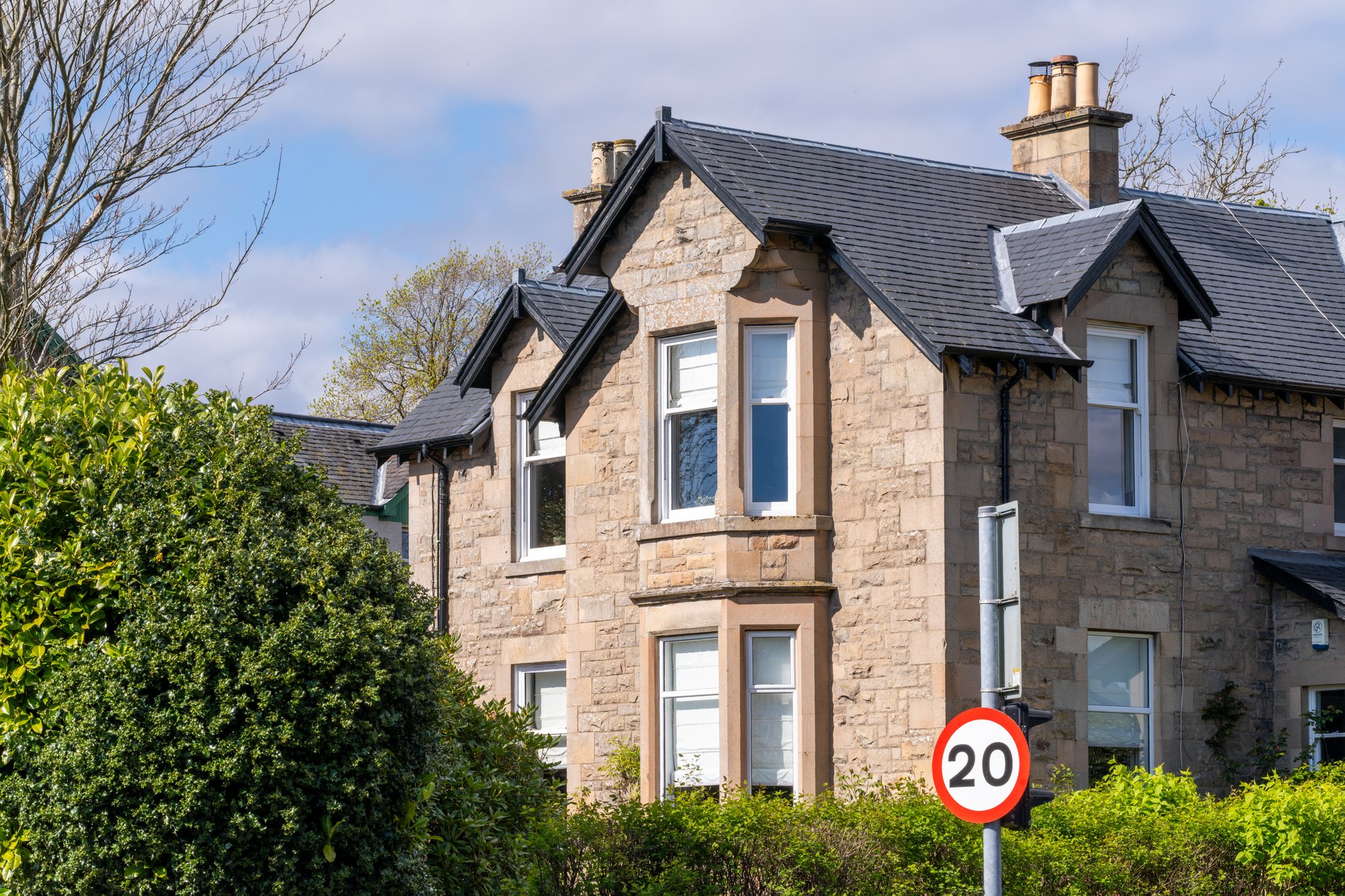3 bedroom
2 bathroom
1 reception
3 bedroom
2 bathroom
1 reception
***CLOSING DATE - TUE 20 MAY AT 12 NOON*** Set within an imposing Victorian building, this upper conversion offers generous living space in a sought-after Dunblane location. With three double bedrooms, a stunning lounge with bay windows, private garden, and ample parking including a garage, it combines period charm with everyday practicality. Positioned on the corner of Doune Road and Kilbryde Crescent, it’s ideal for families or anyone seeking space and character close to local schools and amenities.
If you’re looking for a home that offers both grandeur and functionality, this upper conversion within an impressive Victorian property might just be the perfect fit. Standing proudly on the corner of Doune Road and Kilbryde Crescent, it enjoys a sought-after location in Dunblane—handy for local schools, transport links, and just a pleasant walk from the town centre.
Approaching the property, you’ll find the convenience of a private driveway and single garage—features that are often hard to come by in homes of this period. With parking for several vehicles, there’s ample space for family, guests, or even just day-to-day practicality.
The home enjoys its own private entrance at ground level, where a stairway leads you up to the main living accommodation. And the first space to greet you is the bright and spacious entrance hallway—a standout feature in its own right. This expansive area immediately sets the tone for the rest of the home, with high ceilings and plenty of natural light. Leading to all the main rooms, the hallway offers more than just a thoroughfare; its size means it can comfortably accommodate a large dining table, making it an excellent space for hosting special family occasions or dinner parties at the heart of the home.
Flowing from here, the lounge offers one of the most impressive spaces within the property. Double bay windows frame open views and flood the room with natural light, creating a warm and welcoming atmosphere. Whether it’s relaxing on a quiet afternoon or entertaining friends in the evening, this room feels both grand and inviting. A stone fireplace with a wood-burning stove adds a homely touch, perfect for those chillier evenings.
On the other side of the hallway, the kitchen offers plenty of space for cooking and casual family dining alike. There’s room for a kitchen table, ideal for more relaxed meals or morning coffees, while the Rangemaster cooker takes pride of place for those who love to cook. Integrated appliances, including a dishwasher and fridge-freezer, ensure it’s as practical as it is characterful.
Adjacent to the kitchen is a separate utility room, which houses the washing machine, tumble dryer, and Worcester boiler. It’s a great space to keep laundry and household tasks tucked away, keeping the main living areas clutter-free.
The property offers three generous double bedrooms, all with ample space for beds, built-in wardrobes, and other furnishings. Whether used as bedrooms for family members, guests, or perhaps a hobby room, they offer plenty of flexibility to suit your needs.
When it comes to bathrooms, this home doesn’t disappoint. The family-sized bathroom features a curved bath—ideal for long, relaxing soaks at the end of the day—while the separate shower room helps ensure that busy mornings run smoothly.
Outside, the property comes with its own private garden, mainly laid to lawn and bordered by mature trees and shrubs. It’s a lovely, manageable outdoor space, perfect for enjoying sunny days or for children to play safely.
An added bonus for a property of this period is the roof was completely replaced in 2017.
What the current owners loved most:
The current owners have especially enjoyed the wonderful sense of space and light in the lounge, where the bay windows offer stunning views throughout the year. They’ve also appreciated the privacy of having their own garden and driveway, as well as the convenience of being so close to schools and local amenities.
Summary:
• Upper conversion of impressive Victorian property
• Fantastic corner position on Doune Road and Kilbryde Crescent
• Spacious entrance hallway with room for a dining table
• Three generous double bedrooms
• Lounge with double bay windows and stone fireplace with wood-burning stove
• Spacious kitchen with Rangemaster cooker and space for casual dining
• Separate utility room with additional appliances
• Family-sized bathroom with curved bath
• Separate shower room
• Private entrance with stairway to main living space
• Own driveway and single garage, parking for several vehicles
• Private garden bordered by mature trees and shrubs
• Sought-after location, handy for local schools and amenities
• EPC: D
• Council Tax: Band F



























