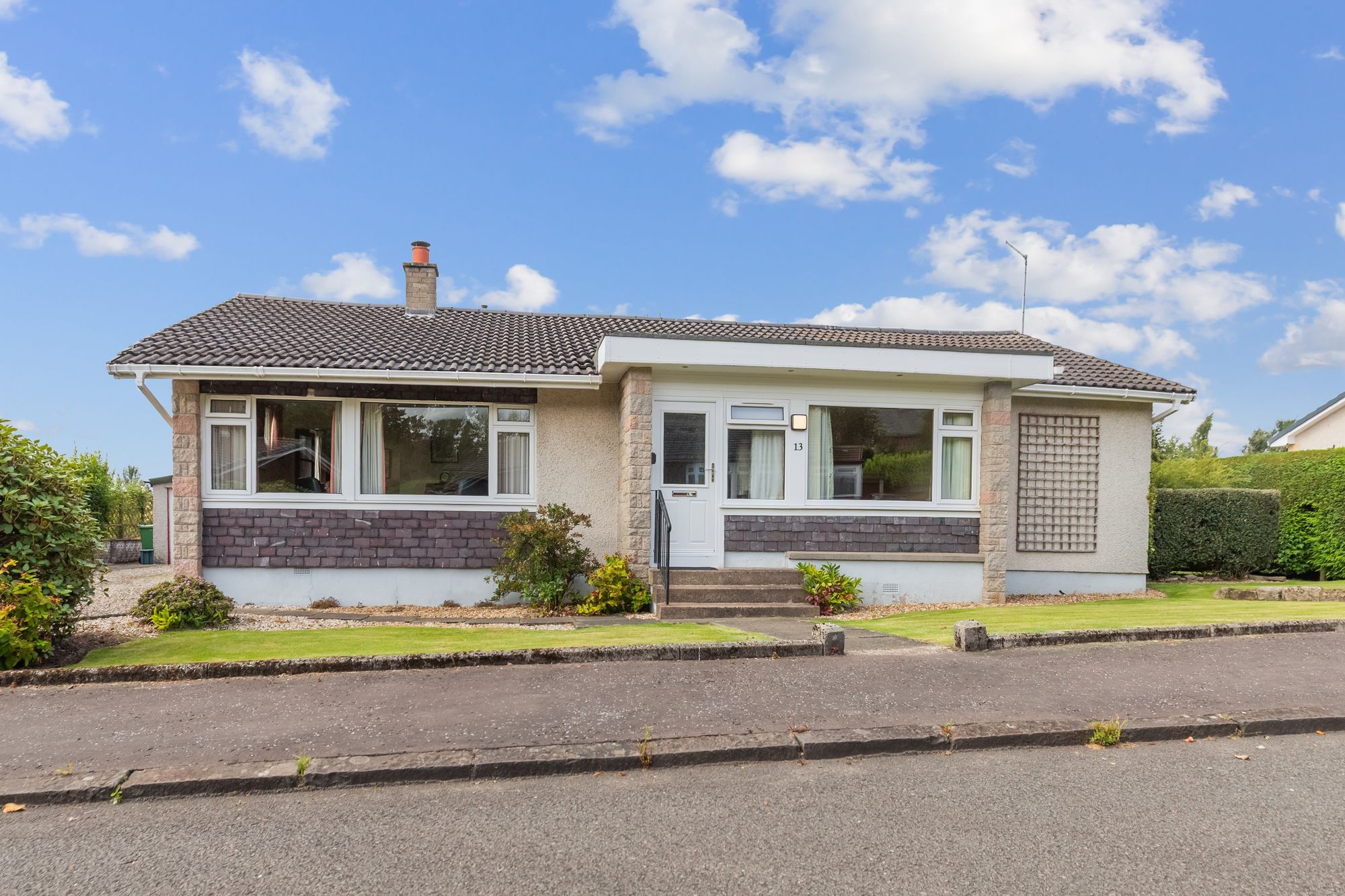3 bedroom
2 bathroom
3 receptions
1528.48 sq ft (142 sq m)
3 bedroom
2 bathroom
3 receptions
1528.48 sq ft (142 sq m)
Built in the mid-1960s, this well-proportioned bungalow provides approximately 142sqm of versatile living space, thoughtfully arranged to suit both family life and those looking to downsize without compromise. Its location is particularly appealing, with direct access to Laigh Hills Park from the rear garden and a peaceful cul-de-sac setting that remains close to local amenities.
A welcoming hallway, complete with two useful storage cupboards, leads to the main accommodation. To the front, a bright sitting room enjoys a large picture window overlooking the front garden, creating a pleasant and relaxing reception space. The adjoining dining room, comfortably accommodating six to eight people, provides ample room for entertaining.
The kitchen is fitted with white units and laminate worktops, complemented by an integrated dishwasher, electric oven, gas hob, and a combi fridge-freezer. A breakfast bar and additional dining space make this the natural heart of the home, while the utility room, just off the kitchen, adds everyday practicality with direct access to the garden.
A rear extension houses the lounge, which enjoys delightful views across the garden and into Laigh Hills Park — an inviting space to relax and enjoy the outlook year-round. The property offers three well-proportioned double bedrooms, served by both a bathroom with bath, WC, and wash hand basin, and a separate shower room with electric shower.
Outside, the gardens extend to the front, side, and rear, featuring lawns, hedging, and mature trees. A west-facing raised seating area provides an attractive spot to enjoy the afternoon sun. The property also benefits from a double garage with a separate storage area and a driveway large enough to accommodate three to four vehicles.
Practical features include double glazing throughout and gas central heating provided by a Worcester condensing boiler. With its generous layout, appealing garden grounds, and excellent location, this property represents a rare opportunity to secure a home in one of Dunblane’s most desirable settings.
What the Current Owners Loved Most
The current owners have particularly appreciated the peaceful setting and the wonderful views over Laigh Hills Park. They’ve enjoyed the direct access into the park for walks and family time, as well as the flexibility of the home’s layout, which adapts easily to different stages of family life.
Summary
· Three double bedrooms
· Front sitting room, dining room, lounge overlooking garden and park
· Kitchen with breakfast bar and dining area, plus separate utility room
· Bathroom and additional shower room
· Double garage with storage and driveway parking for 3–4 cars
· Front, side, and rear gardens with west-facing seating area
· Quiet cul-de-sac location with direct access to Laigh Hills Park
· Approx. 142 sqm of accommodation
· Double glazing and gas central heating (Worcester boiler)
· EPC: D
· Council Tax: F




















