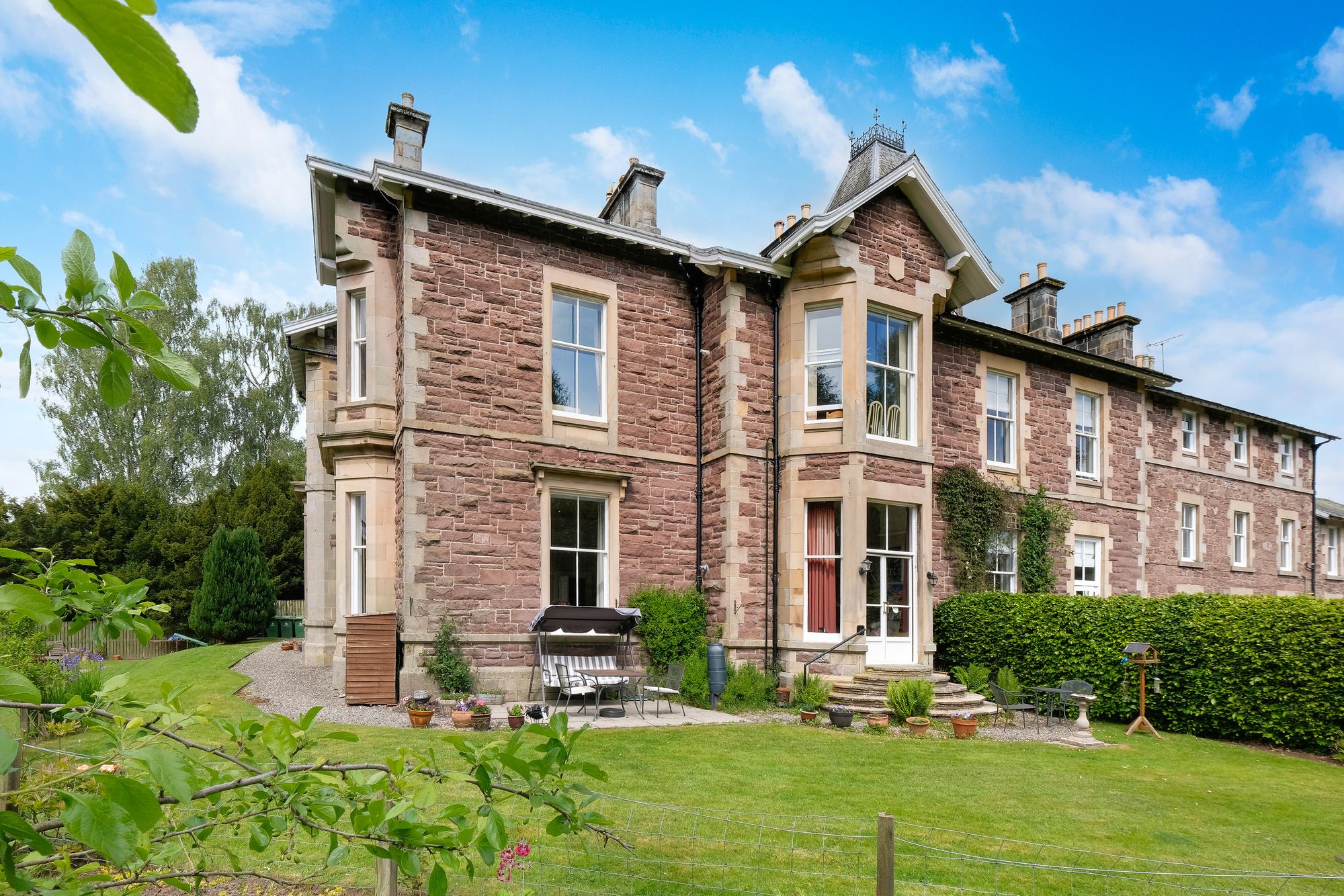2 bedroom
2 bathroom
1 reception
1280.91 sq ft (119 sq m)
2 bedroom
2 bathroom
1 reception
1280.91 sq ft (119 sq m)
This handsome ground floor apartment lies within Ledcameroch House, originally part of Whitecross House—an 1850s-built Victorian residence later extended around 1880. Now a Category C listed building, the property retains much of its original architectural integrity, with thoughtful modernisation that respects its heritage. Set in substantial shared garden grounds with a sweeping private driveway, the property enjoys a peaceful and prestigious location while remaining well connected to local shops, transport links, and schools.
Accessed via a secure communal entrance, the apartment opens into a welcoming private reception hallway. From here, each room flows off the central hall, with high ceilings and large windows creating a bright and spacious feel throughout. Beautiful wooden panelling around the windows enhances the period character and craftsmanship evident across the apartment.
At the heart of the home is a large open-plan kitchen, dining and living area—a practical and sociable space with patio doors opening directly onto a private garden. The kitchen itself features beech-effect units with black laminate worktops, offering both style and functionality. Well-equipped for modern living, it includes a five-burner gas hob, built-in microwave, electric oven, integrated dishwasher, fridge and freezer.
The formal lounge is a real highlight. Exceptionally large and full of period charm, it retains original cornicing and picture rails, with a beautiful bay window and additional side window overlooking the garden grounds. The wooden window panelling adds warmth and detail, complementing the historic architecture. The sense of space and grandeur makes this an ideal setting for entertaining or simply enjoying quiet evenings at home.
There are two generous double bedrooms, each well-presented and comfortable in size. The principal bedroom benefits from a modern ensuite shower room, while the second bedroom enjoys a quiet outlook and plenty of natural light. The main bathroom is stylish and contemporary, fitted with a modern white suite, including bath with overhead shower.
A particularly useful feature of this property is the utility room. This practical space includes a washing machine, sink, and additional storage, providing functionality without compromising on the apartment’s elegance. The property also includes a private, vaulted cellar—ideal for storing outdoor or seasonal items.
The private garden accessed from the living area is well maintained, laid to lawn and bordered with established shrubs and bushes. In addition to this, the apartment enjoys access to extensive communal gardens, shared with other residents. These mature grounds include woodland, open lawns, and quiet seating spots that catch the sun throughout the day.
To the front of the building, there is allocated parking for two vehicles within a gravelled area, with additional visitor parking available nearby - ideal for guests. The property is maintained through a factoring arrangement covering the upkeep of communal areas, garden grounds, lighting, and an annual roof inspection.
Summary
• Ground floor apartment in converted Victorian mansion
• Category C listed building with preserved period features
• Located in the West Wing of Ledcameroch House, off Perth Road
• Two double bedrooms, one with ensuite shower room
• Spacious open-plan kitchen/dining/living area
• Beech-effect kitchen units with black laminate worktops
• Kitchen includes 5-burner gas hob, built-in microwave, electric oven, dishwasher, fridge and freezer
• Generous formal lounge with bay window, cornicing and picture rails
• Beautiful wooden window panelling throughout
• High ceilings and original detailing
• Utility room with washing machine and sink
• Private garden with lawn and shrubs
• Access to extensive communal garden grounds
• Allocated parking for two cars plus visitor parking
• Private vaulted cellar for additional storage
• EPC: Band D
• Council Tax Band F

























