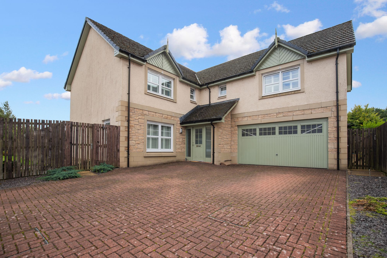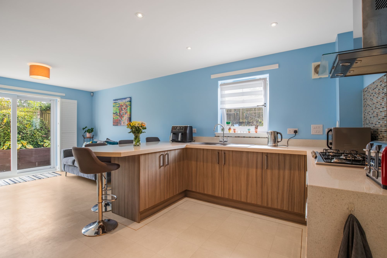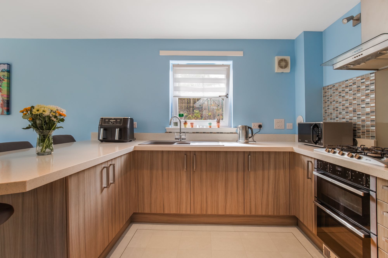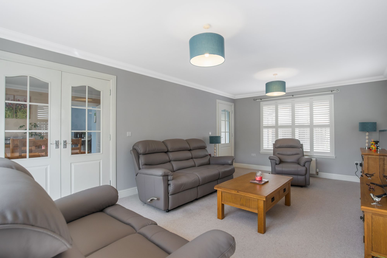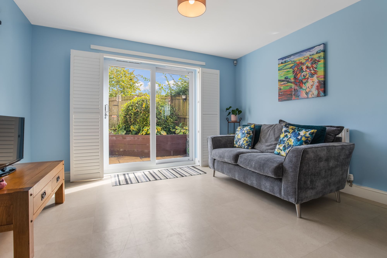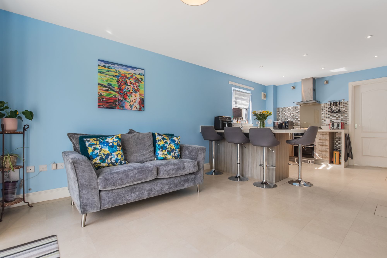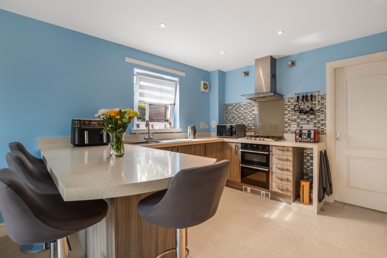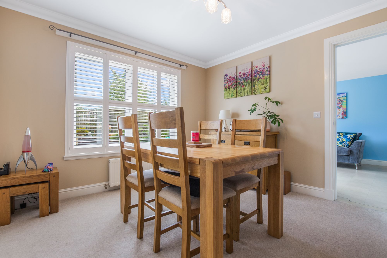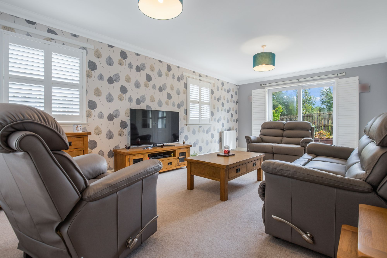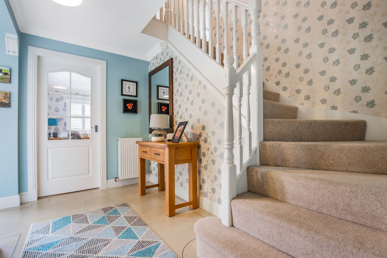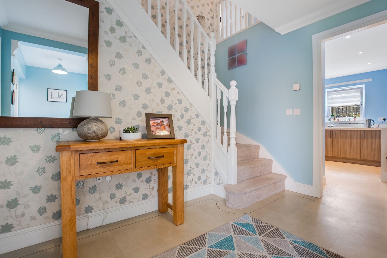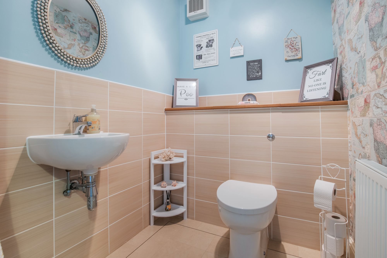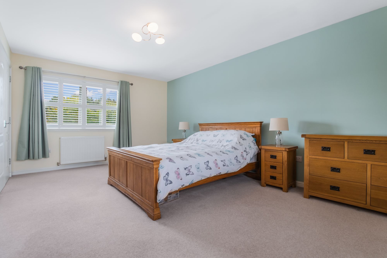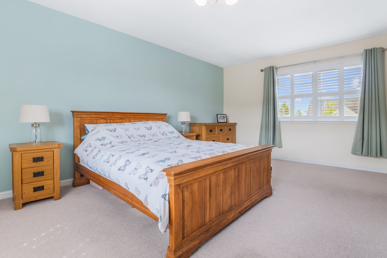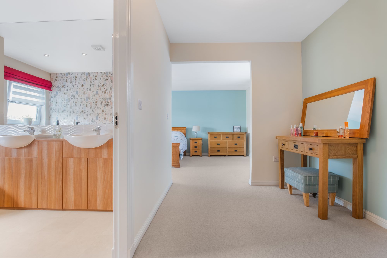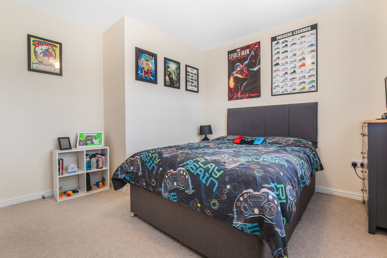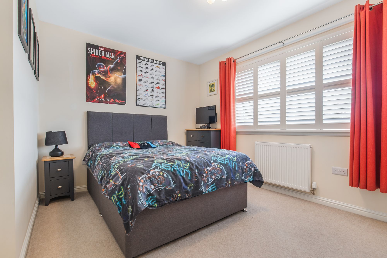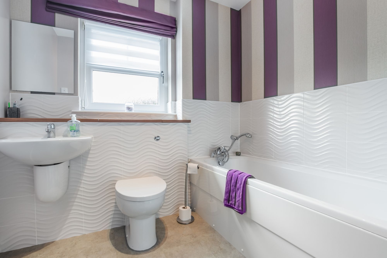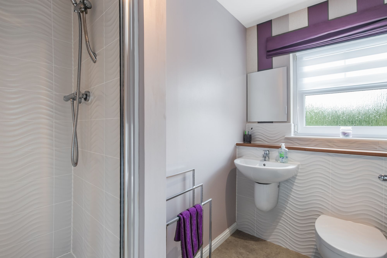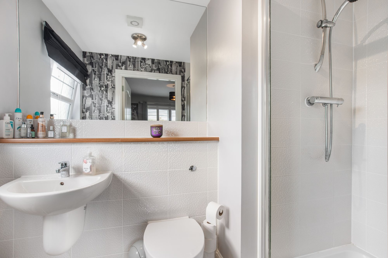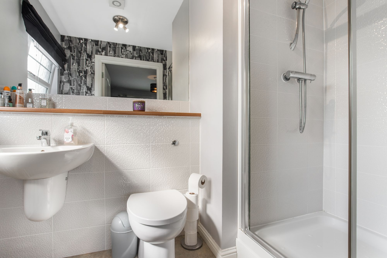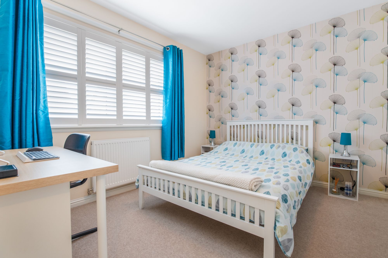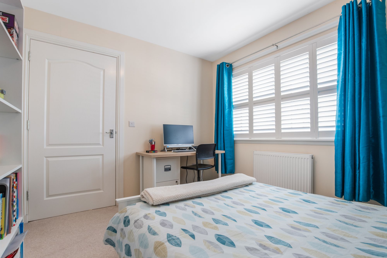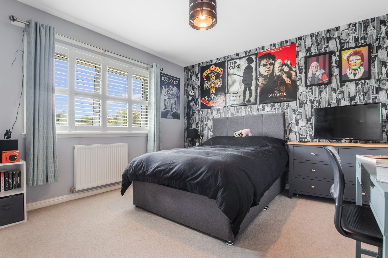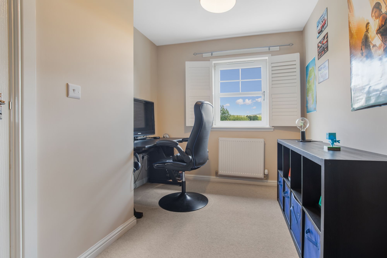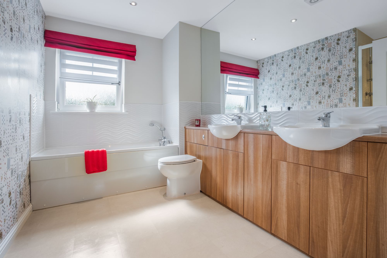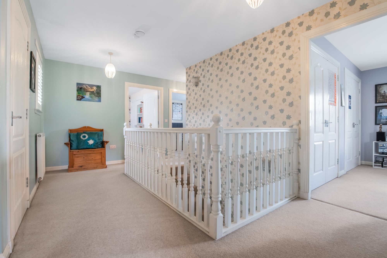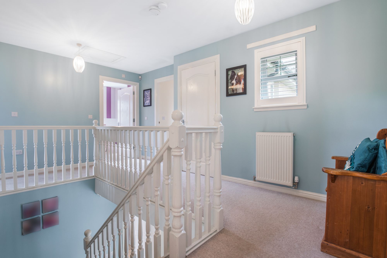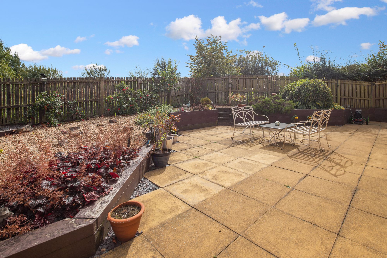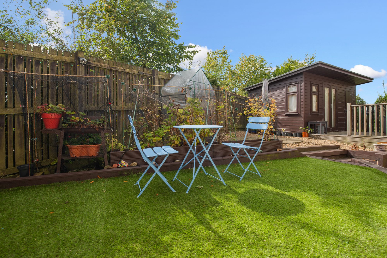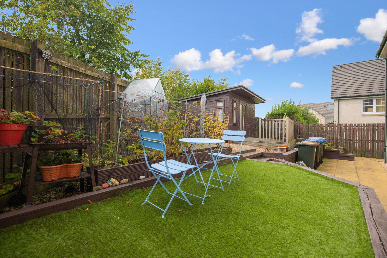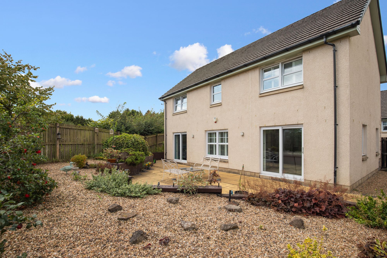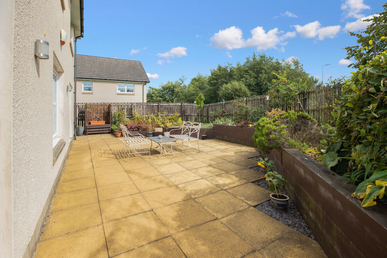5 bedroom
3 bathroom
2 receptions
2152.78 sq ft (200 sq m)
5 bedroom
3 bathroom
2 receptions
2152.78 sq ft (200 sq m)
Set in the quiet village of Greenloaning, this modern five-bedroom detached property is ideal for those seeking a bright, stylish and practical home. Presented in excellent condition, it offers generous proportions throughout and a layout that works well for both family life and entertaining.
The ground floor is approached via a welcoming hallway, where Karndean flooring extends seamlessly through the hallway, kitchen, utility and cloakroom, creating a cohesive and contemporary feel. To the front, the large lounge is filled with light thanks to wide windows and features cream carpets and Thomas Sanderson shutters, creating a calm, comfortable setting. Adjacent, the formal dining room echoes the same style and provides a lovely space for family meals or gatherings.
At the heart of the home lies the modern kitchen, finished with composite stone worktops, an electric oven and five-burner gas hob. Integrated fridge and freezer units keep the space uncluttered, while a seating area within the kitchen provides the perfect spot for informal dining or relaxing. A utility room sits next door, fitted with additional units and housing a free-standing washing machine and integrated dishwasher for everyday convenience. A cloakroom/WC completes the practical ground floor layout.
Upstairs, the master bedroom is particularly impressive, with its own dressing area and en-suite bathroom incorporating both a bath and a separate double shower. The second double bedroom also enjoys the benefit of a modern en-suite shower room. Two further double bedrooms and a single bedroom/study provide ample flexibility, while the family bathroom is finished with a white suite including bath and separate shower.
Externally, the property is equally appealing. A large driveway accommodates up to six cars and leads to a double garage with electric door and power. The rear and side gardens face south-east, providing sunny outdoor areas with a patio, seating space, summerhouse and shed. Additional land to the rear of the garden may also be available by separate negotiation, extending the property’s scope and potential.
Practical considerations include solar panels for hot water, Thomas Sanderson shutters throughout, double glazing, LPG gas central heating with a one-year-old Worcester boiler, and a bright, neutral décor throughout.
What the Current Owners Loved Most
The current owners have particularly enjoyed the sense of space and light in the house, as well as the modern finishes that made it easy to move straight into. They also valued the quiet setting of Greenloaning while still being well placed for travel and access to nearby towns.
Summary
· Modern five-bedroom detached house in excellent condition
· Spacious lounge and formal dining room with Thomas Sanderson shutters
· Contemporary kitchen with composite stone worktops and seating area
· Utility room with fitted units, integrated dishwasher and free-standing washing machine
· Ground floor cloakroom/WC
· Master bedroom with dressing area and en-suite bathroom (bath and separate double shower)
· Second double bedroom with en-suite shower room
· Two further double bedrooms plus a single bedroom/study
· Family bathroom with bath and separate shower
· Driveway parking for approx. six cars and double garage with power and electric door
· South-east facing rear and side gardens with patio, summerhouse and shed
· Additional land to rear available by negotiation
· Solar panels heating hot water, Thomas Sanderson shutters throughout, double glazing, LPG gas central heating with one-year-old Worcester boiler
· EPC: Band C
· Council Tax: G
We do our best to ensure that our property details are accurate and reliable, but they’re intended as a guide and don’t form part of an offer or contract. The services, systems, and appliances mentioned haven’t been tested by us, so we can’t guarantee their condition or performance. Photographs and measurements are provided as a general guide and may not be exact, and floor plans, where included, are not to scale. We have not verified the tenure of the property, the type of construction, or its condition. If you’d like any clarification or further details, please don’t hesitate to get in touch - especially if you’re planning to travel a long way to view the property.
