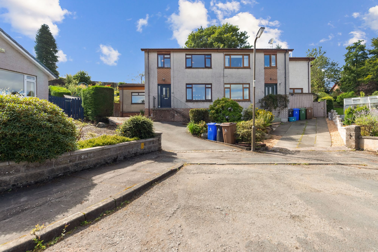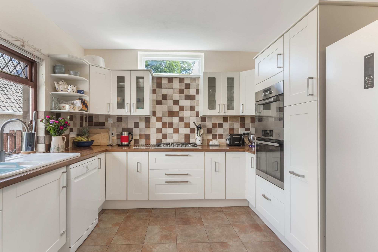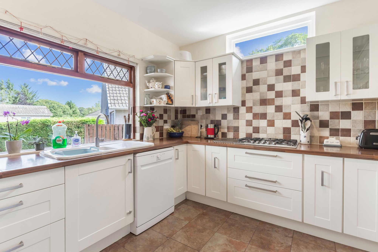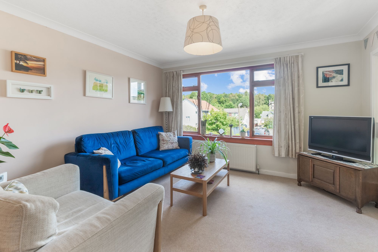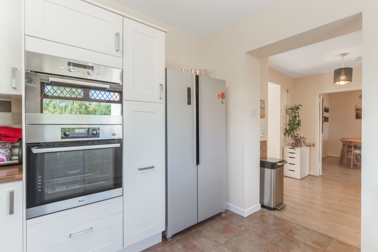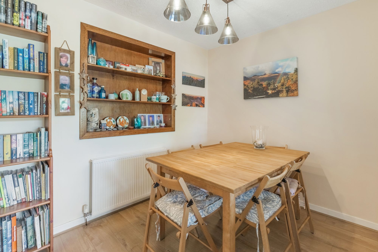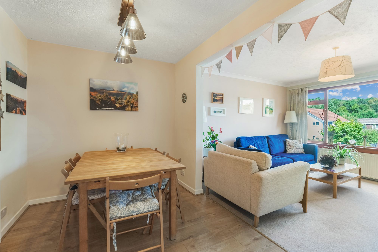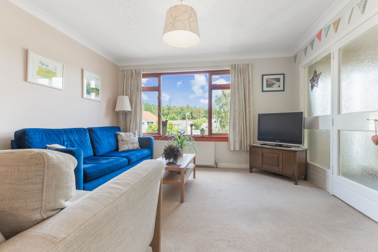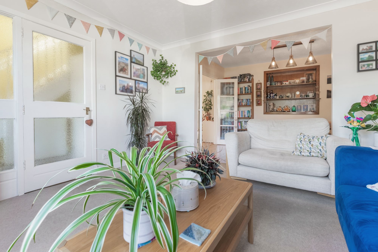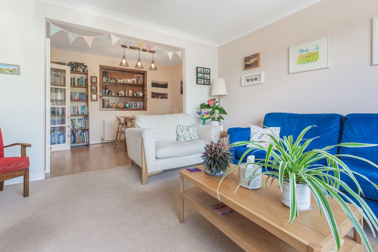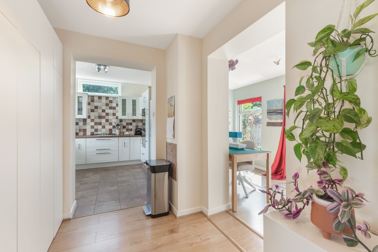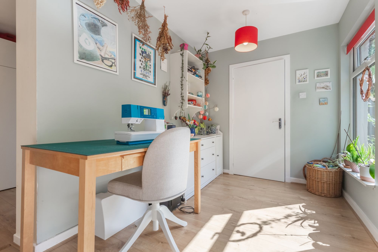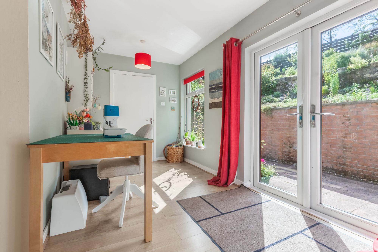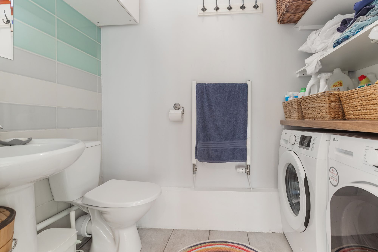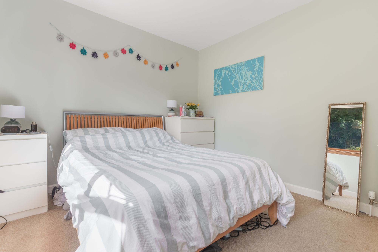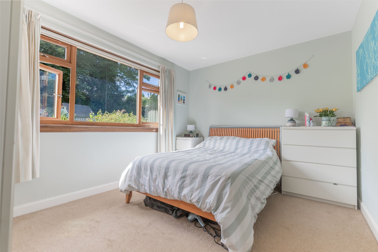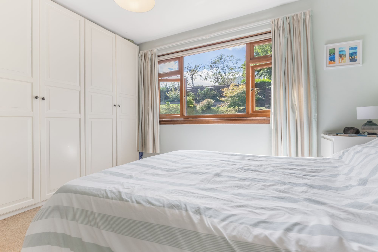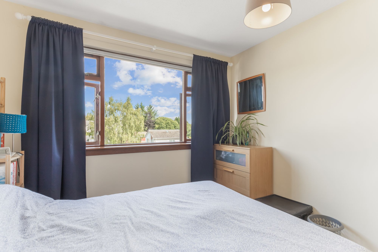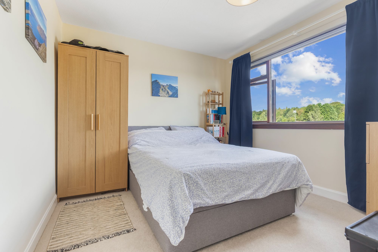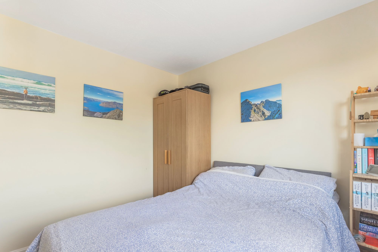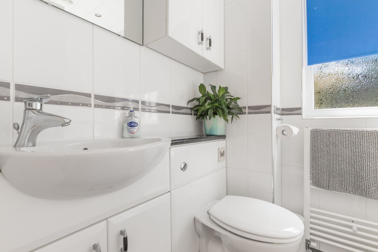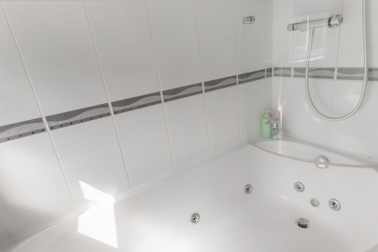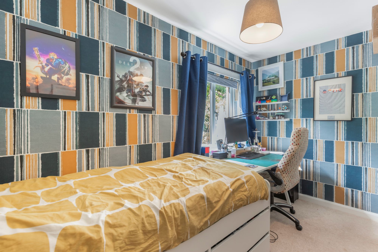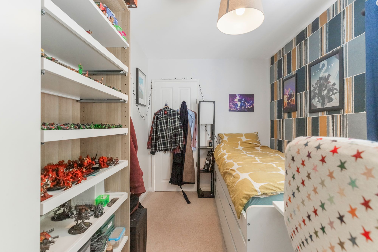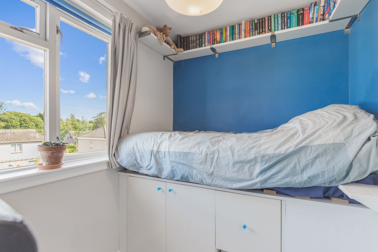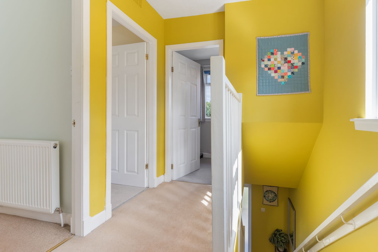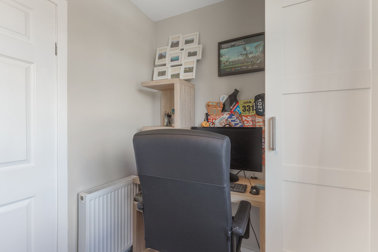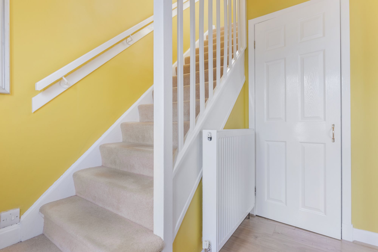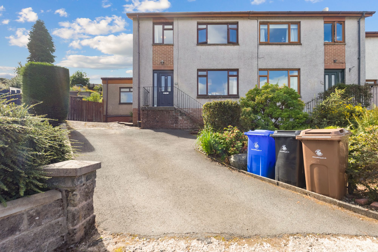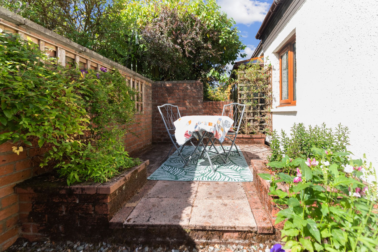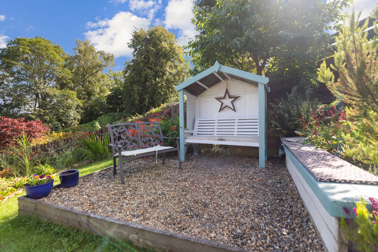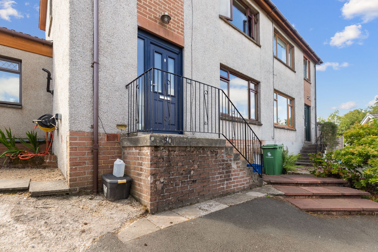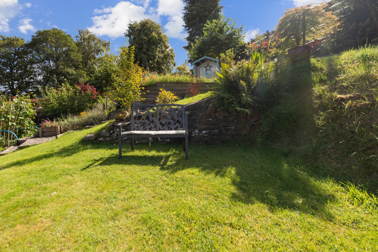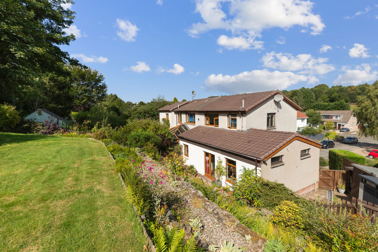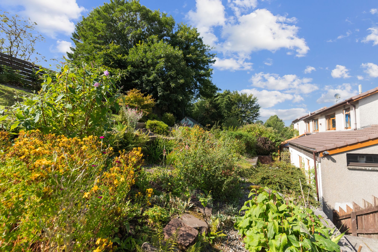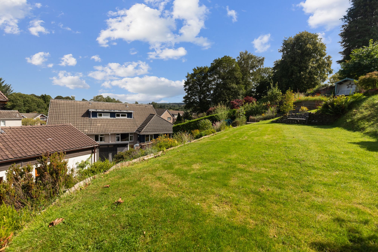4 bedroom
2 bathroom
1 reception
1130.21 sq ft (105 sq m)
4 bedroom
2 bathroom
1 reception
1130.21 sq ft (105 sq m)
Located in a quiet cul-de-sac, this attractive semi-detached home offers a warm, flexible living environment perfectly suited to growing families. With local schools and amenities just moments away, it combines everyday convenience with a quiet residential setting.
At the heart of the home lies a spacious open-plan kitchen, dining, and living area — thoughtfully designed for both relaxed daily living and sociable entertaining. The contemporary kitchen features a double oven, five-burner gas hob, pull-out larder cupboard, and dedicated space for a plumbed-in dishwasher and a large fridge-freezer (which may be included in the sale). The adjoining dining and lounge areas flow seamlessly, creating a welcoming hub for family life. To the front of the home is a welcoming front hallway, with a well planned boot room and storage neatly hidden under the stairs.
The ground floor also boasts a generous double bedroom, ideal as a guest suite, playroom, or home office. A bright rear sunroom offers further versatility — perfect for hobbies, study, or quiet retreat. A corridor space, currently used for additional storage, presents potential for a variety of uses. Completing the ground floor is a large WC that doubles as a utility area, with plumbing for a washing machine and tumble dryer, plus shelving for linens and essentials.
Upstairs, you'll find two well-proportioned double bedrooms and a comfortable single bedroom with built-in storage. The family bathroom is both stylish and functional, featuring a P-shaped bath with overhead shower, modern basin, and WC.
Outside, the property offers a private driveway with parking for two to three vehicles, leading to a practical area for clothes drying and additional storage. The rear garden is a standout feature - beautifully terraced and landscaped to include large lawns, mature planting, and multiple seating areas. With open views and a sunny aspect, it is a haven in summer, ideal for outdoor entertaining or peaceful relaxation.
What the owners loved most:
The current owners have loved the flexibility of the layout and the sense of space the home provides, particularly the wide hallways and open-plan living area. They have also especially enjoyed the garden, where there is always a suitable spot to sit and admire the views.
Summary
● Quiet and sought-after cul-de-sac location
● Flexible layout with four bedrooms (three upstairs, one downstairs)
● Open-plan kitchen, dining and living space
● Bright kitchen with double oven, five-burner hob, pull-out larder and dishwasher
● Downstairs WC and laundry, plus cloak room with further storage.
● Generous hallways offering study/hobby areas
● Excellent storage throughout
● Family bathroom with P-shaped bath and shower
● Driveway parking for 2–3 cars
● South-west facing terraced garden with lawns, planting, patios and seating areas
● Gas central heating and double glazed throughout
● EPC: Band C
● Available chain-free
