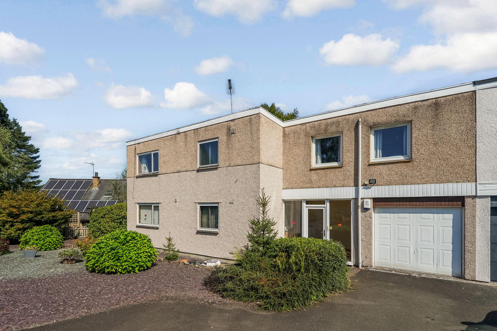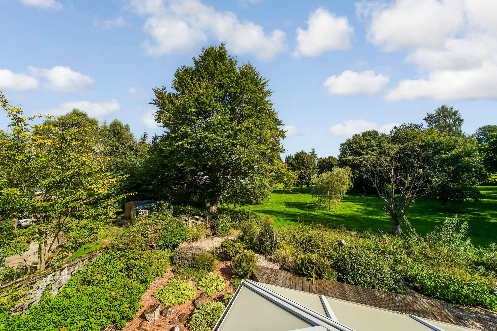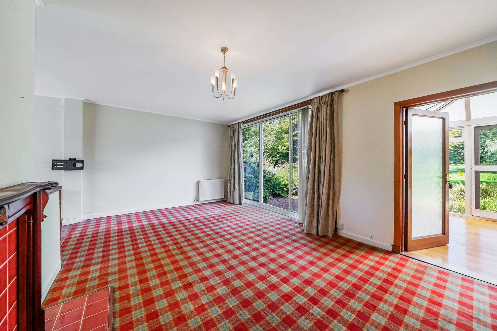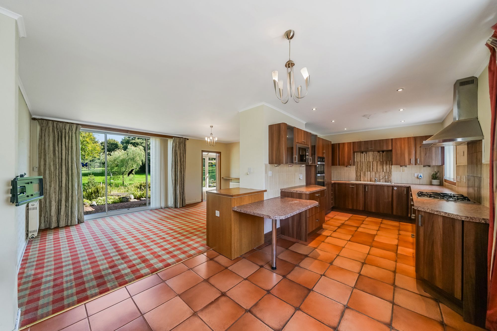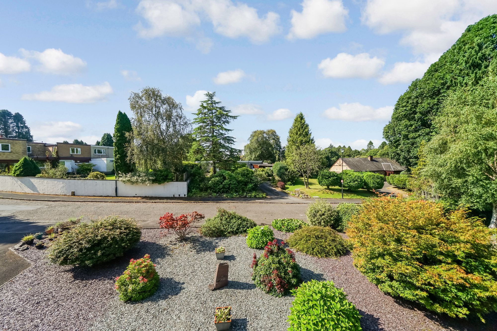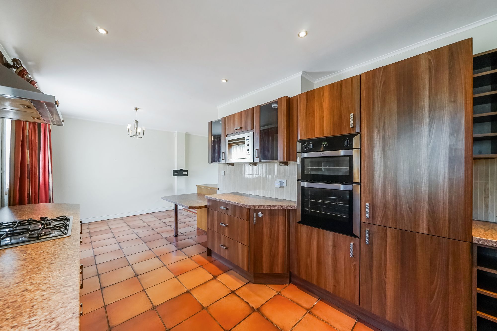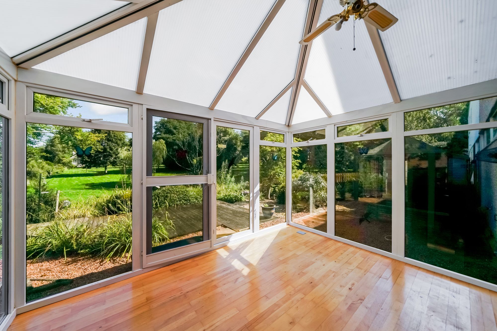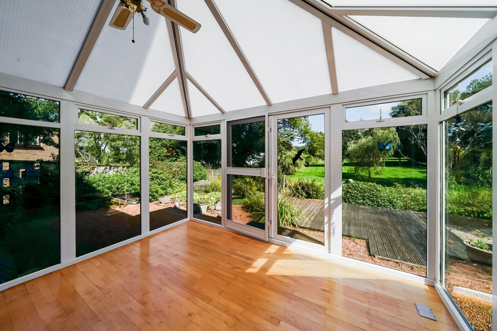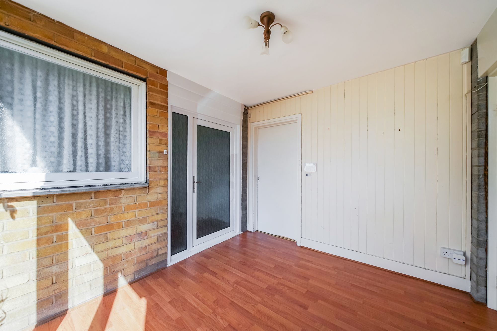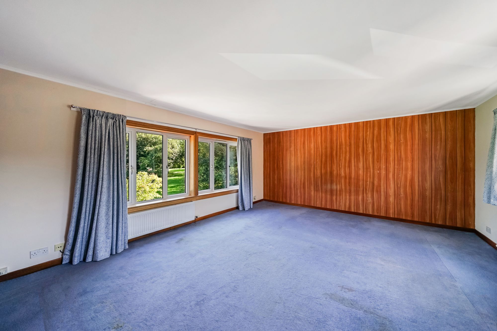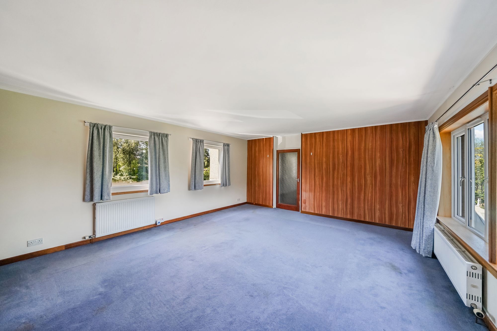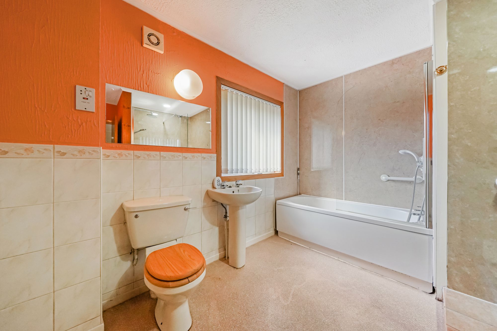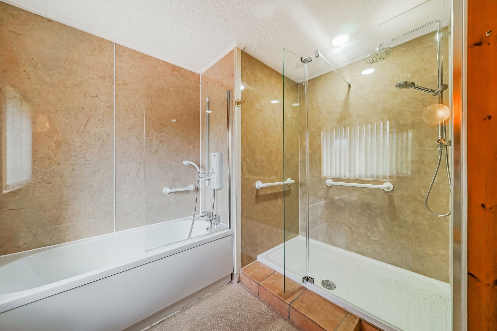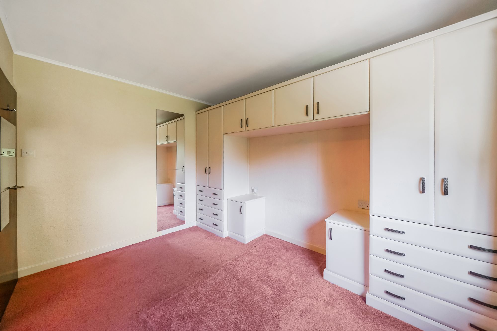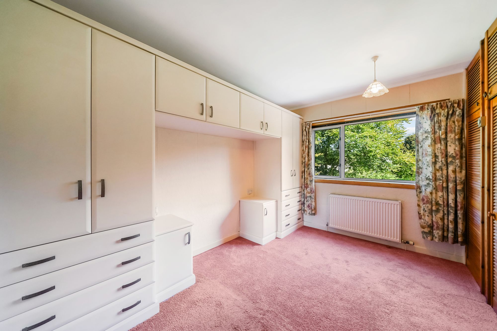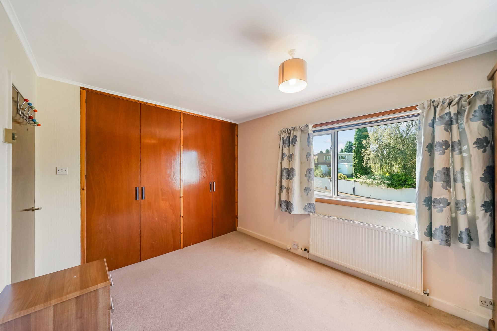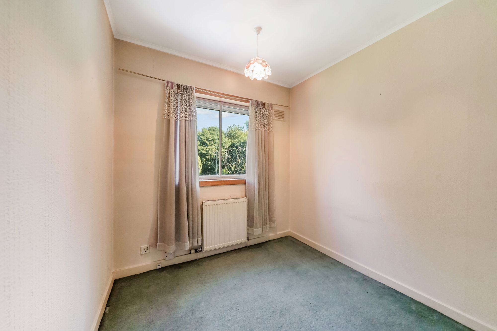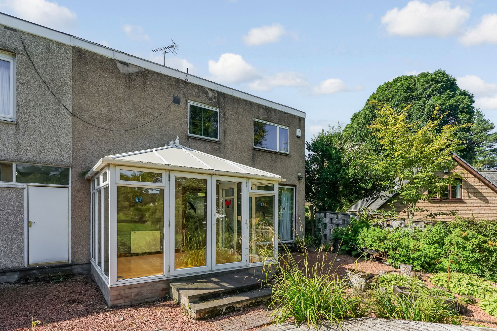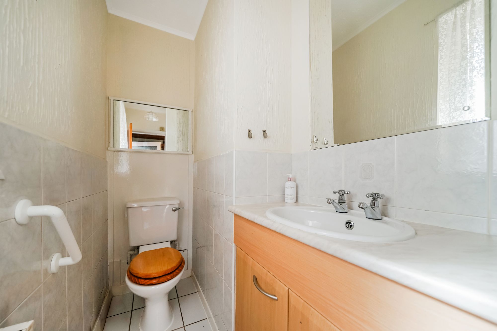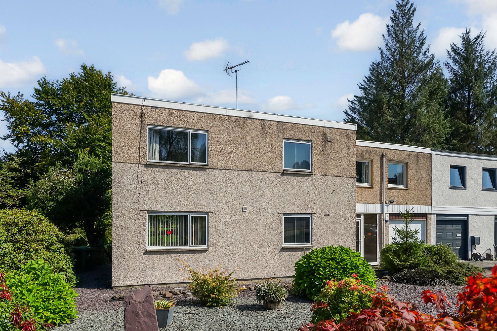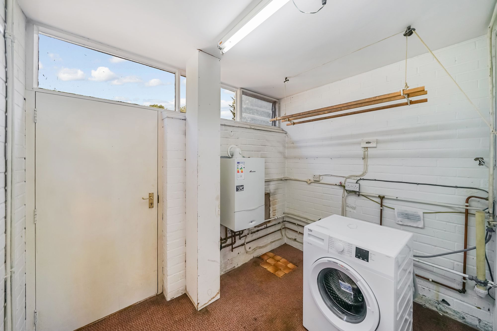4 bedroom
2 bathroom
2 receptions
1700.70 sq ft (158 sq m)
4 bedroom
2 bathroom
2 receptions
1700.70 sq ft (158 sq m)
Located in a sought-after position overlooking Ochlochy Park, this generous four-bedroom house combines practical family living with a wonderful setting. Offering three double bedrooms and one single, a conservatory, and two bathrooms, the property provides flexibility and comfort for a variety of lifestyles.
The ground floor is arranged around a bright, open-plan kitchen and lounge, creating a sociable hub for daily life. The kitchen is fitted with two electric ovens, a four-burner gas hob, a built-in microwave, dishwasher, fridge-freezer, and laminate worktops. Brown cupboards add warmth to the décor, while tiled flooring in the kitchen flows naturally into the carpeted lounge area. From here, doors open into the conservatory, where you can enjoy the exceptional views over the rear garden and Ochlochy Park beyond.
A utility room provides additional space and includes a washing machine, while a modern downstairs bathroom offers added convenience. Upstairs, the family bathroom is fitted with both a separate bath and a shower, catering for busy households.
The property benefits from gas central heating via a combi boiler and has double-glazed windows and an alarm system. A driveway to the front accommodates up to three cars and leads to a single garage, ensuring ample parking and storage.
One of the home’s standout features is its outdoor space. The very large front garden provides plenty of room for relaxing, gardening, or play, while the smaller rear garden offers a more private setting with its open views over Ochlochy Park.
What the current owners loved most
The owners have particularly loved the outlook over Ochlochy Park, describing it as a view that changes beautifully with the seasons. They have also enjoyed spending time in the conservatory, making the most of the natural light and the garden, as well as having ample room for family and friends to visit.
Summary
Four-bedroom house (three doubles, one single)
Very large front garden and private rear garden with views of Ochlochy Park
Conservatory with superb outlook
Open-plan kitchen and lounge
Kitchen with two electric ovens, four-burner gas hob, built-in microwave, dishwasher, fridge-freezer, and laminate worktops with brown cupboards
Utility room with washing machine
Two bathrooms – one downstairs, one family bathroom upstairs with separate bath and shower
Gas central heating with combi boiler
Double-glazed windows and alarm system
Driveway for three cars and single garage
Approximately 158 sqm
EPC: Band E [54]
Council Tax: Band G
Important information
We do our best to ensure that our property details are accurate and reliable, but they’re intended as a guide and don’t form part of an offer or contract. The services, systems, and appliances mentioned haven’t been tested by us, so we can’t guarantee their condition or performance. Photographs and measurements are provided as a general guide and may not be exact, and floor plans, where included, are not to scale. We have not verified the tenure of the property, the type of construction, or its condition. If you’d like any clarification or further details, please don’t hesitate to get in touch - especially if you’re planning to travel a long way to view the property.
