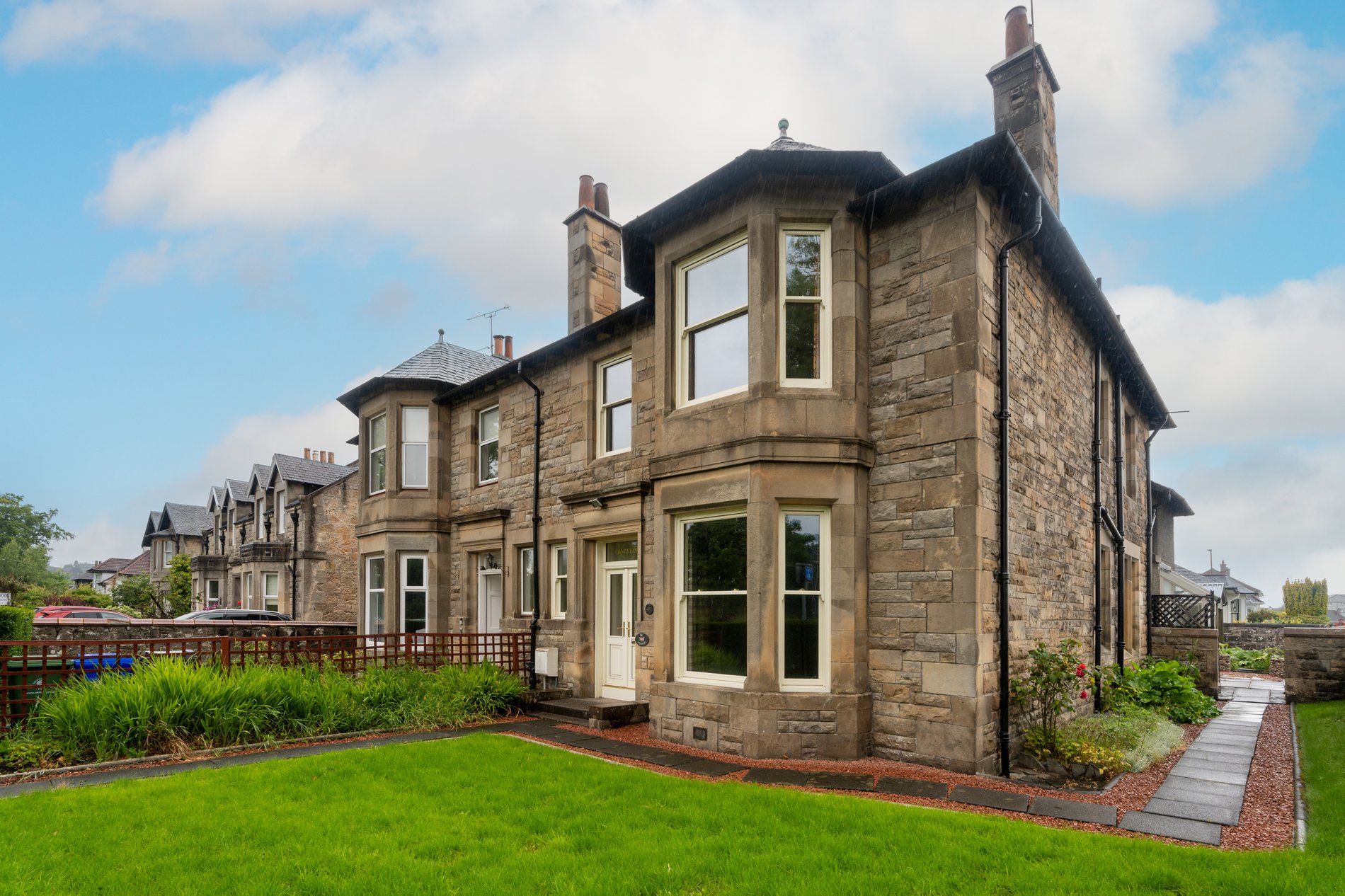4 bedroom
2 bathroom
3 receptions
4 bedroom
2 bathroom
3 receptions
A spacious four-bedroom semi-detached Victorian-style home in the highly desirable Causewayhead area of Stirling. Offering generous rooms, a flexible layout and excellent outdoor space, this substantial home is full of potential.
Set on a quiet residential street just a short walk from Stirling University and the Wallace Monument, this handsome period property offers excellent space for growing families or those needing home office or hobby space. While it now requires full redecoration - including wall and floor coverings and bathroom upgrades - the home is solid and well maintained, with good quality improvements already made.
The front door opens into a welcoming entrance porch and wide hallway, giving access to all ground floor rooms. At the front of the house, the main lounge is a bright and spacious room with bay window, high ceilings, and period charm. To the rear, a generous second reception room, previously used as a dining room, features French doors opening directly onto the west-facing back garden.
There is a third, large ground-floor sitting room complete with woodburner, ideal as a more relaxed family lounge or extended kitchen space. It further benefits from a storage room (previously the pantry).
The kitchen has been updated with olive green cabinetry and wooden worktops and sits at the back of the house with views over the rear garden. It is perfectly functional as it stands, but offers obvious scope for further reconfiguration or extension, subject to consents. It includes a Zanussi oven and induction hob. Leading directly from the kitchen are several practical spaces, including a boiler room and a large storage room - ideal for laundry, tools or seasonal items.
From the kitchen, a rear stair leads to two small upstairs rooms, ideal for use as a study, hobby room, or child’s playroom. These sit separately from the main upstairs bedrooms and provide welcome additional flexibility. A cloakroom, positioned off the hall, provides a hand basin but no WC.
The main staircase from the hallway leads to a traditional first floor with four bedrooms, a family bathroom, and loft access. The principal bedroom is front-facing with superb open views to the Wallace Monument. The second double overlooks the garden, while the third also has views towards the Monument. The fourth is a smaller room, suitable as a single bedroom or home office. The family bathroom is in need of full modernisation.
The property benefits from modern double-glazed windows and recently replaced doors, a Worcester boiler installed approximately three years ago, and a roof reported to be in good condition.
Outside, the home enjoys gardens to the front, side and rear. The rear garden is west-facing, enclosed by hedging and laid mostly to lawn, with mature roses, a fruit tree, and a hard-standing parking space. Additional parking is also accessed from the side and located to the rear of the property, where you’ll find a modern detached garage. Built just two years ago, the garage features an electric door, lighting, power, and an additional parking space in front.
Causewayhead is a peaceful, leafy area on the north side of Stirling, popular with families thanks to its close proximity to excellent schools, local amenities and outdoor space. There are a variety of local shops and cafes nearby, along with stunning walks along the River Forth, around Hermitage Woods and through the University grounds. Stirling’s city centre and train station are just a few minutes’ drive away, making this a fantastic location for commuters.
What the current owners loved most:
The family particularly enjoyed the generous proportions, light-filled rooms, and the location - quiet yet close to everything. They especially valued the rear garden for its sun and privacy, and loved being able to walk to Stirling University, local cafes and parks.
Summary
• Four-bedroom semi-detached Victorian-style house in Causewayhead
• Full cosmetic modernisation required
• Recently fitted blue kitchen with wooden worktops and garden views
• Three spacious reception rooms, including large sitting room
• Dining room with French doors to west-facing rear garden
• Ground-floor cloakroom with handbasin
• Pantry, boiler room, and walk-in storage room directly off kitchen
• Two additional upstairs rooms via rear stair – ideal study or playroom
• Four bedrooms on main first floor, all with good natural light
• Family bathroom requiring upgrading
• New double-glazed windows and doors
• Worcester boiler (approx. 3 years old)
• Roof reported to be in good condition
• Mature garden with lawn, roses, fruit tree and hedged boundary
• Rear parking with access from the side lane
• Modern detached garage with electricity, lighting and electric door
• Additional parking in front of garage
• EPC: Band D
• Council Tax: Band G
Important information
We do our best to ensure that our property details are accurate and reliable, but they’re intended as a guide and don’t form part of an offer or contract. The services, systems, and appliances mentioned haven’t been tested by us, so we can’t guarantee their condition or performance. Photographs and measurements are provided as a general guide and may not be exact, and floor plans, where included, are not to scale. We have not verified the tenure of the property, the type of construction, or its condition. If you’d like any clarification or further details, please don’t hesitate to get in touch - especially if you’re planning to travel a long way to view the property.
























