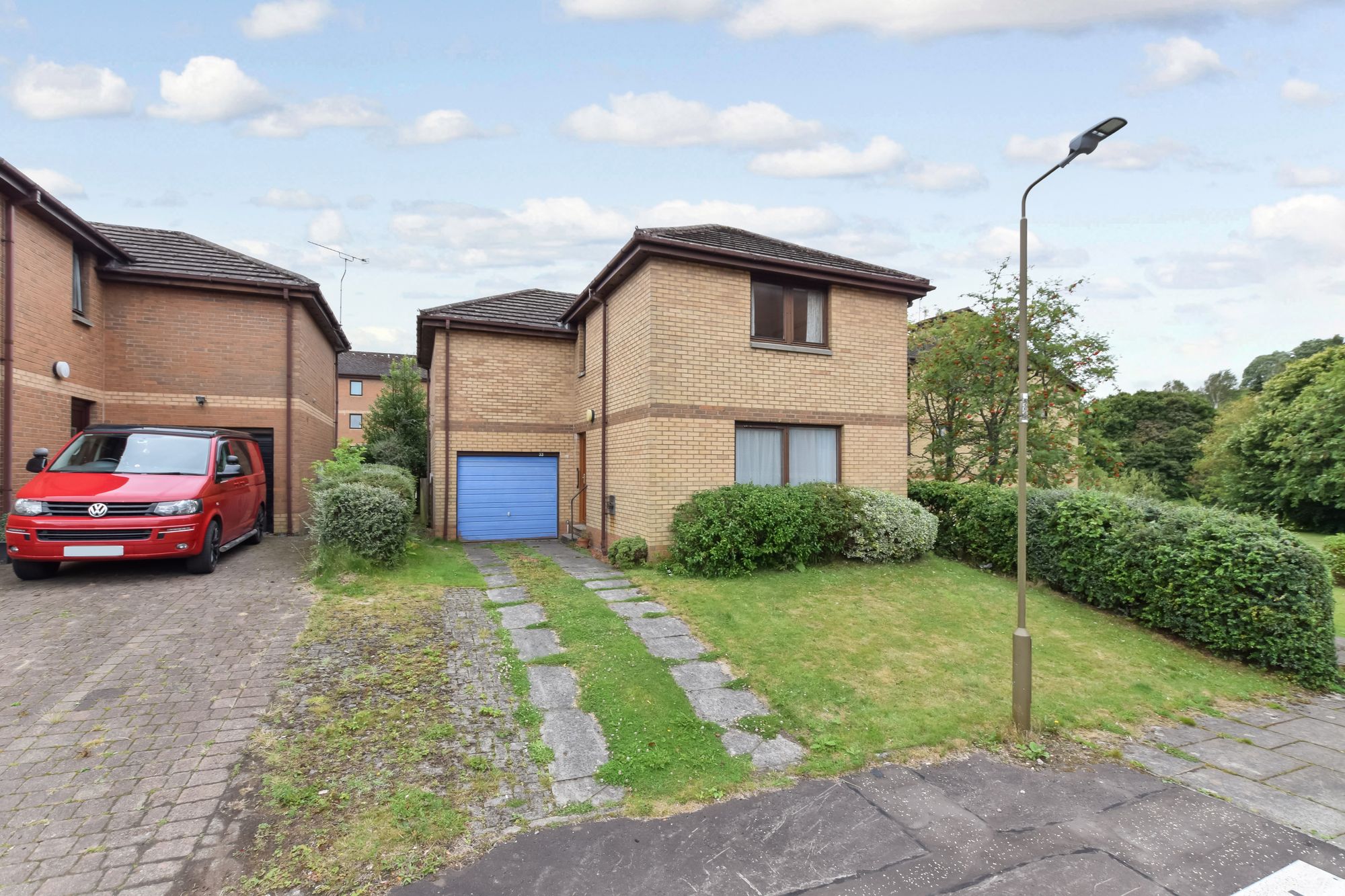3 bedroom
2 bathroom
1 reception
1130.21 sq ft (105 sq m)
3 bedroom
2 bathroom
1 reception
1130.21 sq ft (105 sq m)
This three-bedroom house combines a well-thought-out layout with bright, airy interiors and private outdoor space. With a single garage, driveway for two cars, and both front and rear garden, it offers plenty of room for day-to-day family living and entertaining.
The welcoming hallway leads into a spacious lounge facing the front of the property. The open-plan kitchen and dining area form the hub of the home, with ample space for family meals and direct access to the rear garden via a glazed door. The kitchen itself is fitted with a range of units and includes a gas cooker, fridge, freezer, washing machine and dryer.
Upstairs, the main bedroom benefits from large built-in wardrobes, its own ensuite shower room, while the two further bedrooms are well-proportioned and also have built-in storage. The family shower room features a walk-in shower, WC, and wash hand basin.
Outside, the front garden adds kerb appeal while the enclosed rear garden provides space for outdoor seating, play, or gardening. The single garage and driveway parking for two cars ensure convenient off-street parking, while built-in storage throughout the home keeps everything neatly organised.
Located in a desirable and quiet area near the Laigh Hills Park, the property offers easy access to local schools, shops, and transport links, making it a great choice for families or anyone seeking a well-proportioned home with the potential to be modernised.
What the current owners loved most
The owners have particularly enjoyed the open-plan kitchen dining space, which has been perfect for family gatherings and socialising with friends. They have also valued the bright rooms, private rear garden, and the proximity to the Laigh Hills Park.
Summary
Three-bedroom house with single garage and driveway for two cars
Front and rear garden
Open-plan kitchen dining area with door to rear garden
Ensuite to main bedroom
Modern walk-in shower in family bathroom
Built-in storage throughout
105 sqm internal floor area
Double-glazing and gas central heating
EPC: Band C (70)
Council Tax: Band E
Important information
We do our best to ensure that our property details are accurate and reliable, but they’re intended as a guide and don’t form part of an offer or contract. The services, systems, and appliances mentioned haven’t been tested by us, so we can’t guarantee their condition or performance. Photographs and measurements are provided as a general guide and may not be exact, and floor plans, where included, are not to scale. We have not verified the tenure of the property, the type of construction, or its condition. If you’d like any clarification or further details, please don’t hesitate to get in touch - especially if you’re planning to travel a long way to view the property.


















