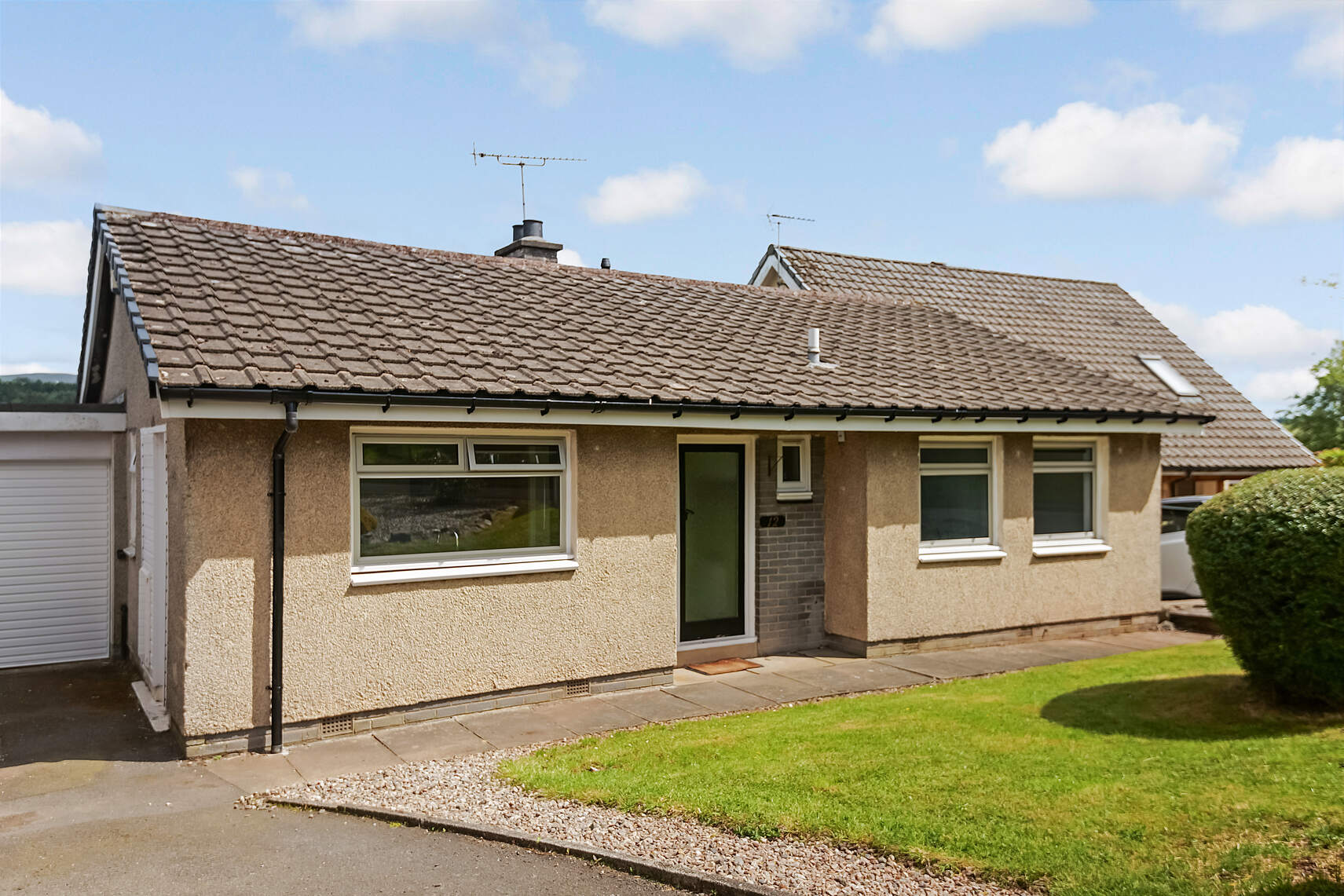3 bedroom
1 bathroom
1 reception
3 bedroom
1 bathroom
1 reception
A wonderful opportunity to purchase a delightful three-bedroom detached bungalow close to schools and amenities with gardens, a garage, off-street parking and outstanding views.
This charming three-bedroomed detached property is located in one of Dunblane’s most popular residential areas. Built in 1975 and enjoying a quiet yet central location, this lovely family home extends to around 74 square metres with accommodation over one level.
The house comprises a T-shaped hallway, a large, airy lounge with picture windows and fantastic views, recently installed kitchen and bathroom, and three bedrooms. It is decorated in neutral tones throughout with complementing carpets.
The house is entered straight into the hall which leads to all the accommodation and benefits from two good-sized walk-in cupboards as well as wall units.
The kitchen was upgraded three years ago. It is fitted with grey units with grey marble-effect laminate worktops and well equipped with an induction hob, electric oven, integrated dishwasher, washing machine, and tumble dryer. A back door conveniently opens straight out onto the driveway leading to the garage.
Beside the kitchen, the lounge is a wonderful spacious room with fantastic views over the rooftops of Dunblane towards the golf course and Dumyat through huge picture windows that slide open to give access to the back garden. There is plenty of space for sitting room furniture and a stone fireplace surrounding an electric fire which provides a focal point and warmth.
The property benefits from three bedrooms: two doubles, and one single which could be used as a dining room or home office. Both of the double bedrooms have built-in wardrobes, with the principal bedroom sharing the outstanding views of the sitting room.
The modern bathroom is fitted with a white suite comprising a WC and wash-hand basin, a bath plus a separate corner shower cubicle, tiled walls and a stainless-steel towel rail.
Outside, there is a good-sized garden to the rear which is fully enclosed and mainly laid to lawn with an attractive patio area and borders planted with mature shrubs with a shed built on to the garage.
To the front is a lawned area plus a tarmac drive leading to the single garage, providing off-street parking for two cars.
Warmth is provided by gas central heating powered by a recently installed Glow Worm boiler and there is double glazing throughout.
AT A GLANCE
Three bedroom detached bungalow
Outstanding views
Modern kitchen and bathroom
Garage and off-street parking
Enclosed garden
Close to schools
Approximate room sizes: Sitting room (4.7 x 5.2m), Kitchen (3.2 x 2.4m), WC (1.8 x 1.0m), Bedroom 1 (4.1 x 2.5m), Bedroom 2 (3.2 x 3.3m), Bedroom 3/Dining room (2.1 x 3.3m), Family bathroom (2.6 x 1.9m)
LOCATION
Argyle Terrace is located in a popular residential development close to open country yet only a few minutes’ walk to the town centre and its amenities and both Dunblane Primary School and High School. It is particularly popular with families due to its proximity to a lovely park and open country. All local services are readily accessible, while the city of Stirling is only a ten-minute drive to the south. The beautiful and historic City of Dunblane gains its city status from the magnificent 13th-century Cathedral that dominates the local landscape. It boasts primary and secondary schools with first-class reputations, provides good leisure facilities including a challenging eighteen-hole golf course, numerous sports and social clubs, such as the local tennis club and excellent Dunblane Youth and Sports. A range of independent shops, cafes, and restaurants plus the DoubleTree by Hilton Dunblane Hydro hotel, help to make Dunblane an ever more popular location. With its easy access to the road and rail network covering central Scotland and beyond, Dunblane remains a much sought-after area among house hunters.
FINER DETAILS
Council tax: Band E
EER: C
Superfast broadband: available in the area
School catchment: Dunblane Primary and High School
The date of entry is flexible and by mutual agreement.
Viewings are by appointment through Cathedral City Estates.
All room sizes are approximate.






















