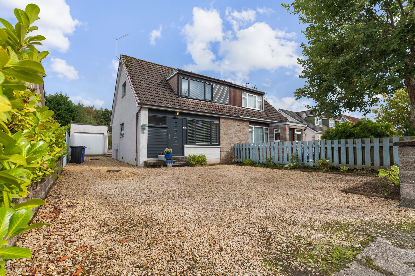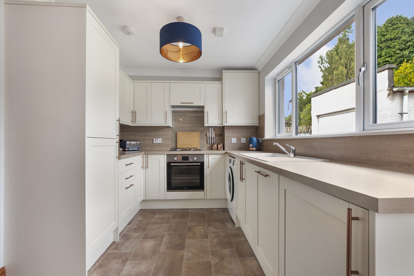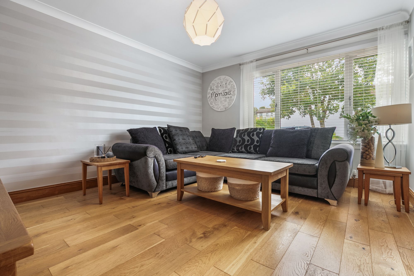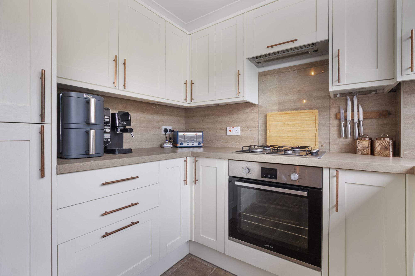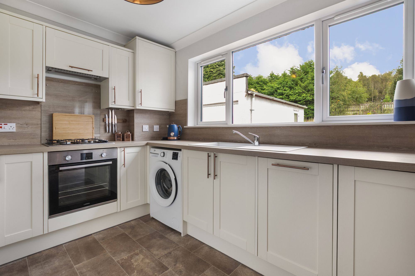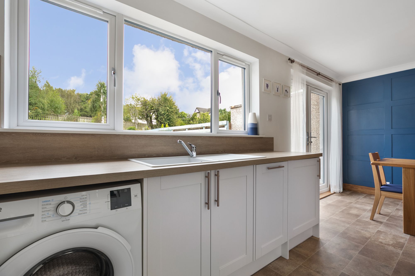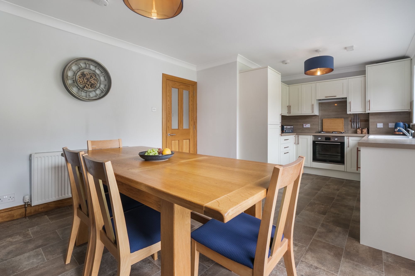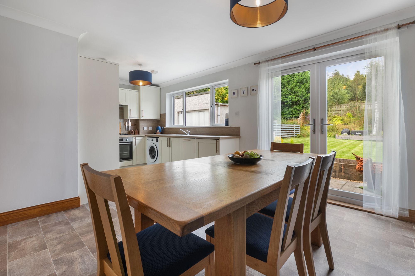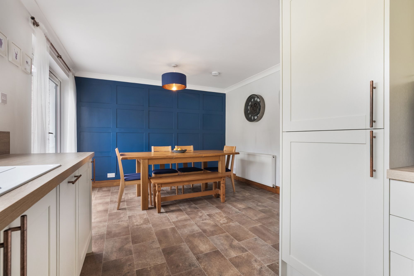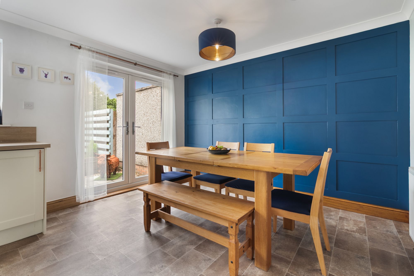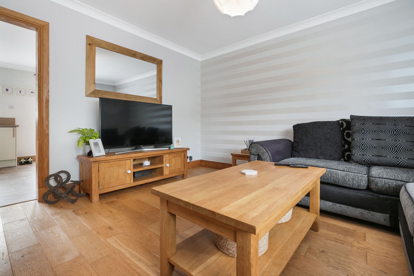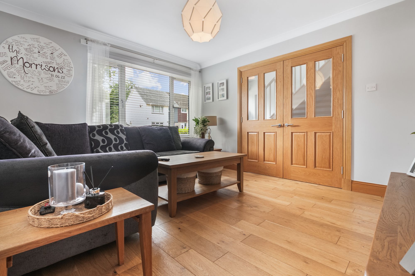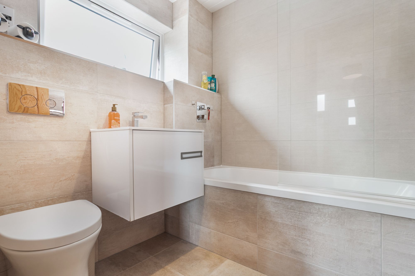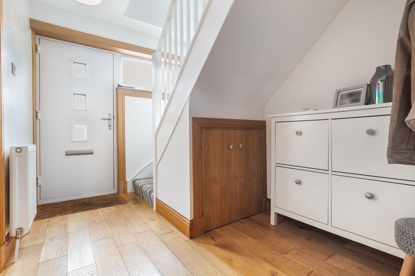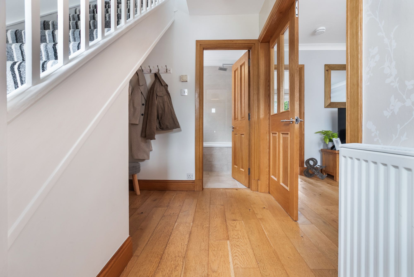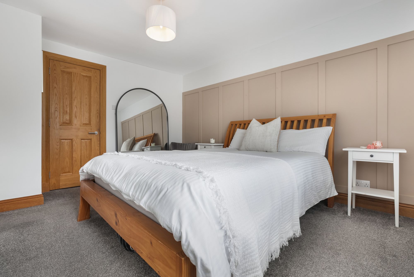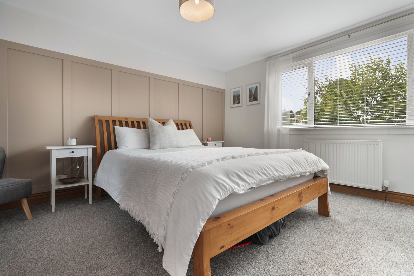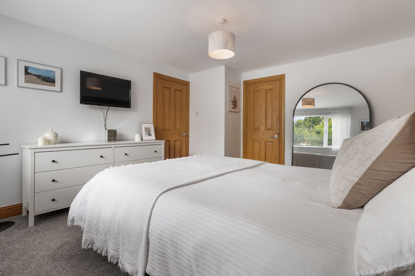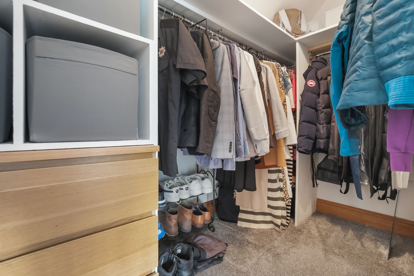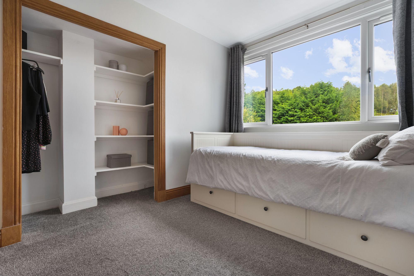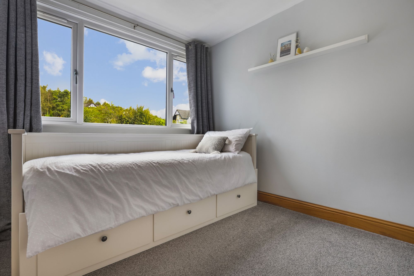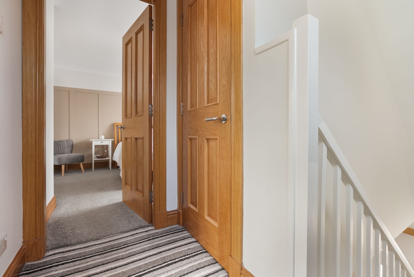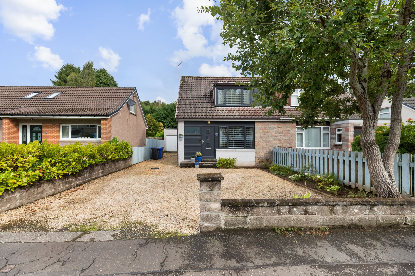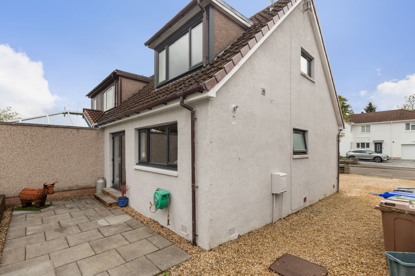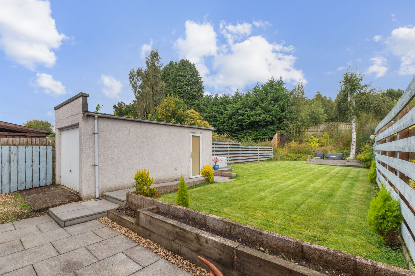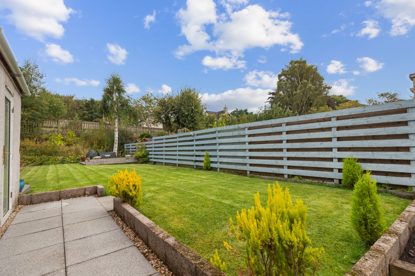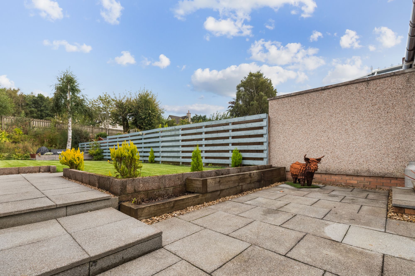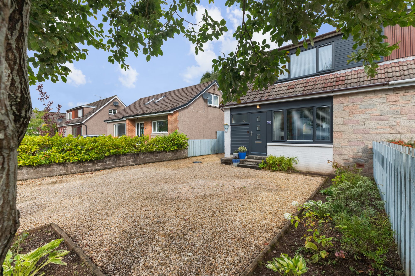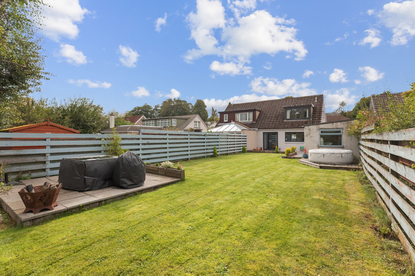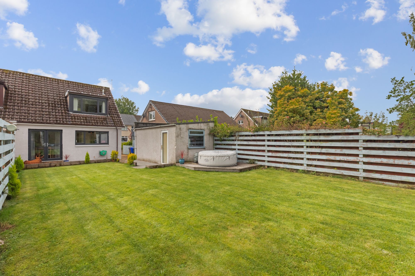2 bedroom
1 bathroom
1 reception
785.77 sq ft (73 sq m)
2 bedroom
1 bathroom
1 reception
785.77 sq ft (73 sq m)
Located on Strathmore Avenue in Dunblane, this semi-detached house sits in a very convenient spot for local amenities and the wider road network. The current owners have upgraded the property extensively, delivering a clean, contemporary finish throughout.
Arrived at via a chipped driveway with parking for several cars and a single garage, the home enjoys a front garden mainly laid to gravel with flower beds and established trees. The rear garden is a good size, with lawn, patio and decking — ideal for relaxing or entertaining.
Inside, wooden flooring features across much of the ground floor, leading into a bright front-facing lounge. The kitchen is fitted with cream-coloured units and complementary laminate worktops, an electric oven, gas hob, integrated dishwasher and space for a washing machine; a practical vinyl floor keeps maintenance easy. The adjoining dining area is spacious, with doors opening directly to the rear garden.
The bathroom is on the ground floor and finished to a high standard: fully tiled, with a modern white suite, rainfall shower and a towel radiator. Upstairs are two double bedrooms. The main bedroom faces the front and features a striking feature wall with smart wooden panelling; the second bedroom is rear-facing and well proportioned.
Recent modernisation works include new front and back doors and windows (2019) and contemporary decorative upgrades, followed by new radiators, an upgraded electric fuseboard and interlinked fire alarms — improvements that make the property both stylish and practical.
What the Owners Loved Most
The owners have especially enjoyed the cosy, bright lounge; the modern kitchen/dining space that works well day-to-day; the smart, fully tiled bathroom; and having a private outdoor space with decked seating.
Summary
Extensively upgraded two-bedroom semi-detached house
Bright front-facing lounge; wooden flooring to much of ground floor
Kitchen with cream units, laminate worktops, electric oven, gas hob, integrated dishwasher; space for washing machine; vinyl floor
Spacious dining area with doors to rear garden
Ground-floor bathroom: fully tiled with rainfall shower, towel radiator and modern white suite
Main bedroom front-facing with smart feature wall panelling; second double rear-facing
Large rear garden (lawn, patio, decking); front garden mainly gravel with beds/trees
Chipped driveway for several cars and single garage
Modernisation: new front & back doors and windows (2019); decorative upgrades; new radiators; upgraded fuseboard; interlinked fire alarms
EPC: Band C [69]
Council Tax: Band D
Strathmore Avenue is a popular residential street in Dunblane, well regarded for its quiet setting and easy access to local facilities. Newton Primary School and Dunblane High School are both within walking distance, making it ideal for families, while the town centre with its shops, cafés, and railway station is just a short walk away. With good road and rail connections to Stirling, Perth, Glasgow, and Edinburgh, the location combines the best of small-town living with convenient commuter links.
Important Information
We do our best to ensure that our property details are accurate and reliable, but they’re intended as a guide and don’t form part of an offer or contract. The services, systems, and appliances mentioned haven’t been tested by us, so we can’t guarantee their condition or performance. Photographs and measurements are provided as a general guide and may not be exact, and floor plans, where included, are not to scale. We have not verified the tenure of the property, the type of construction, or its condition. If you’d like any clarification or further details, please don’t hesitate to get in touch - especially if you’re planning to travel a long way to view the property.
