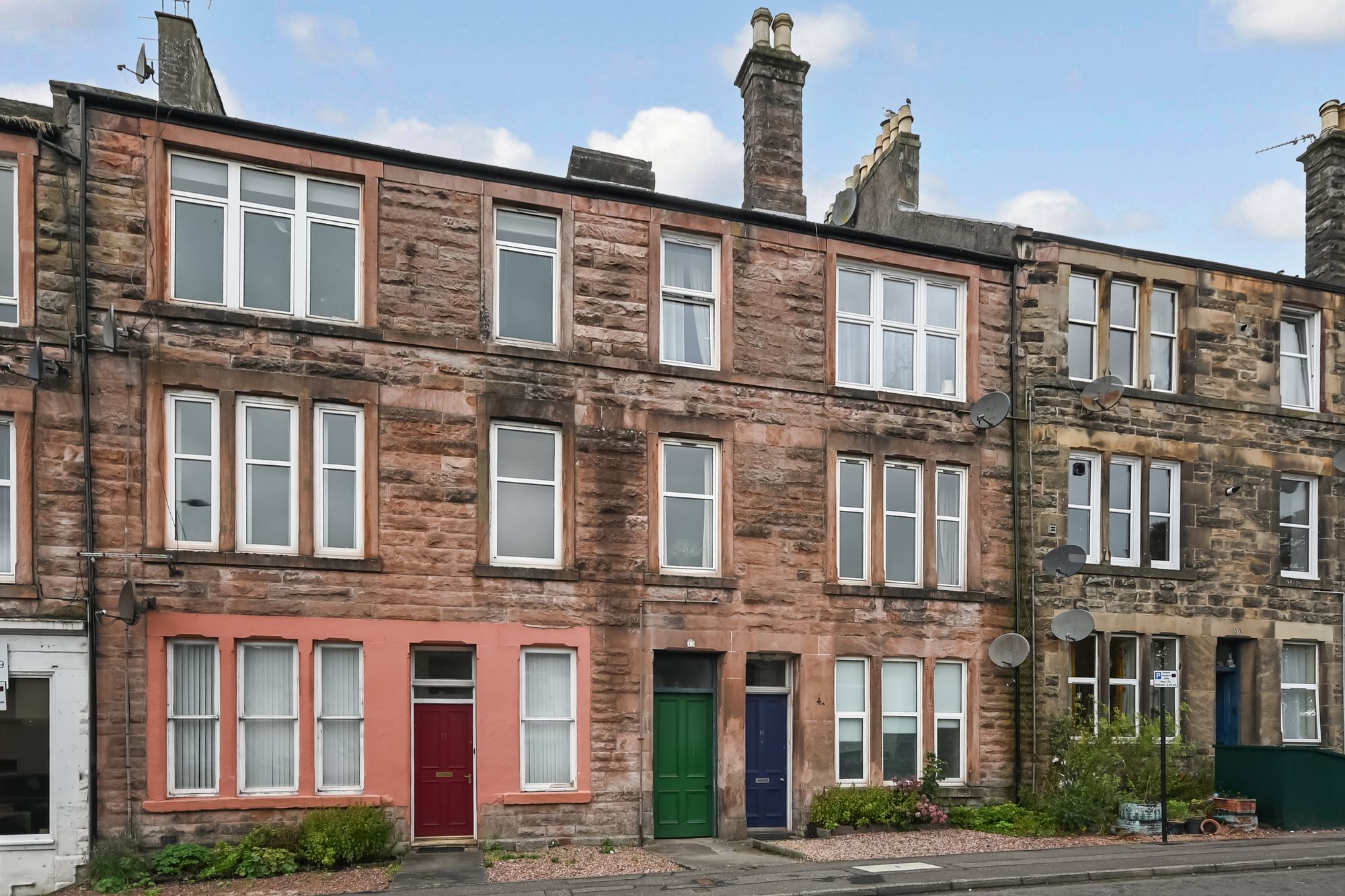2 bedroom
1 bathroom
1 reception
861.11 sq ft (80 sq m)
2 bedroom
1 bathroom
1 reception
861.11 sq ft (80 sq m)
Set within a traditional stone-built tenement, this first-floor flat combines period character with excellent proportions. The property enjoys a prime location just a few steps from the train station, schools, and local amenities, making it a practical choice for commuters and those wanting easy access to village life. With some modernisation required, it offers buyers the chance to update and personalise to their own taste.
The flat is reached via a shared stairway and opens into a spacious hallway, which provides a central point to all rooms and includes a large storage cupboard. The hall offers plenty of room for furniture and creates a welcoming introduction to the property.
The generous lounge is one of the highlights, featuring tall sash and case windows with decorative panels that flood the room with natural light. Original period details such as cornicing and a ceiling rose enhance its character and charm.
The dining kitchen is well-proportioned and comes fitted with an electric oven and gas hob. Large enough to accommodate a dining table, it offers both practicality and scope for upgrading.
There are two sizeable double bedrooms, each offering flexibility for use as main bedrooms, guest rooms, or even a home office. The bathroom features a traditional suite with a bath and shower over, while a separate WC provides added convenience.
Externally, the property benefits from a shared rear garden, offering outdoor space for residents.
Summary
First-floor flat within traditional tenement
Scope for modernisation
Shared stairway and access to shared rear garden
Spacious hallway with large storage cupboard
Generous lounge with sash and case windows, cornicing and ceiling rose
Two large double bedrooms
Kitchen with dining space, appliances included
Bathroom with bath and shower over, separate WC
Excellent location near train station, schools and town centre
EPC: Band C
Council Tax: Band C
We do our best to ensure that our property details are accurate and reliable, but they’re intended as a guide and don’t form part of an offer or contract. The services, systems, and appliances mentioned haven’t been tested by us, so we can’t guarantee their condition or performance. Photographs and measurements are provided as a general guide and may not be exact, and floor plans, where included, are not to scale. We have not verified the tenure of the property, the type of construction, or its condition. If you’d like any clarification or further details,



















