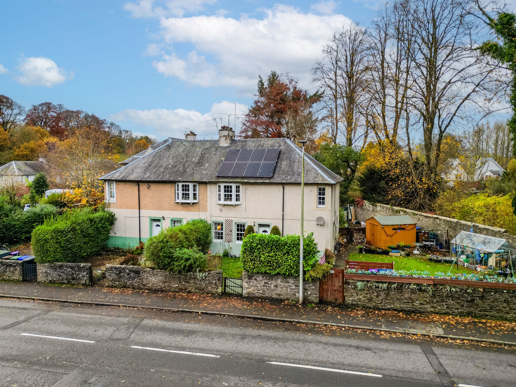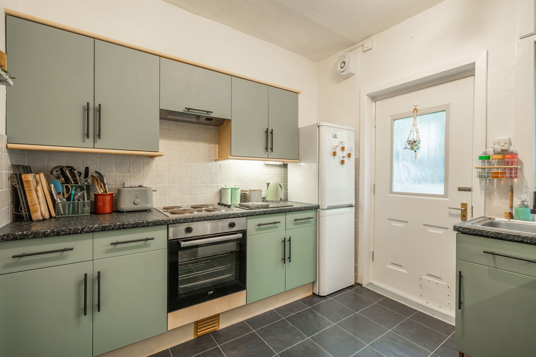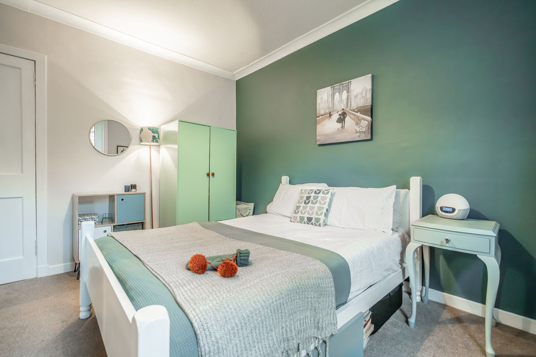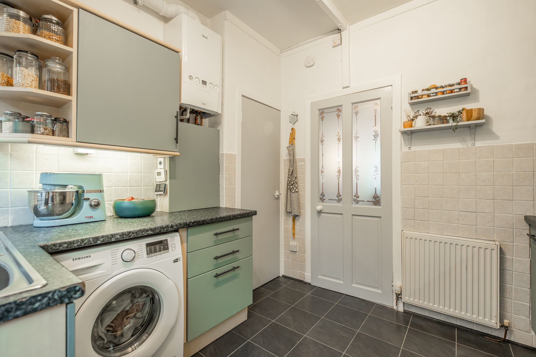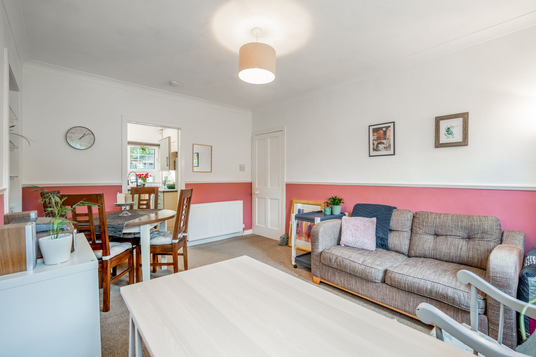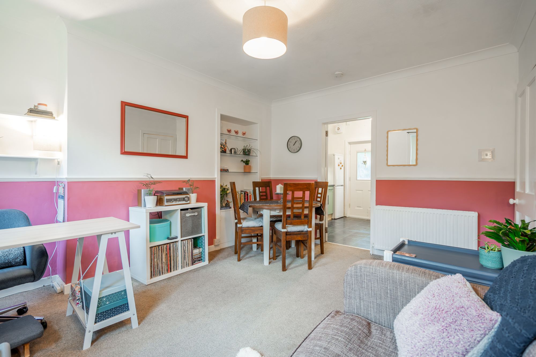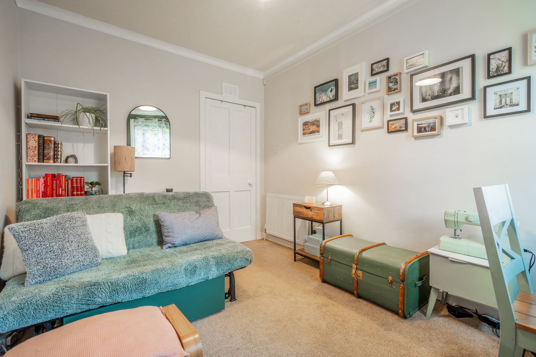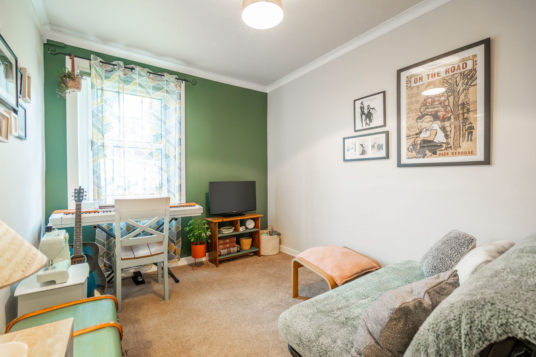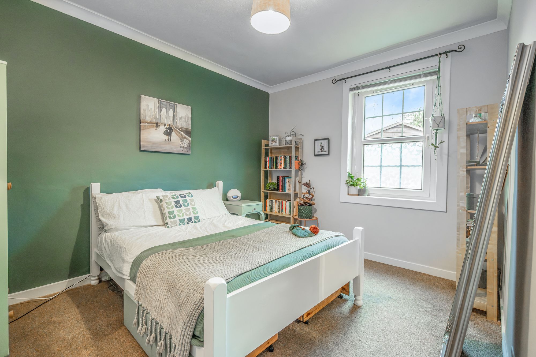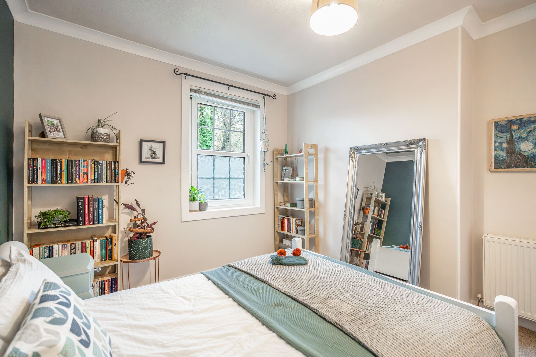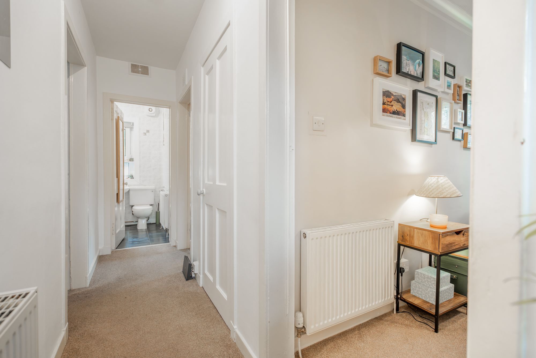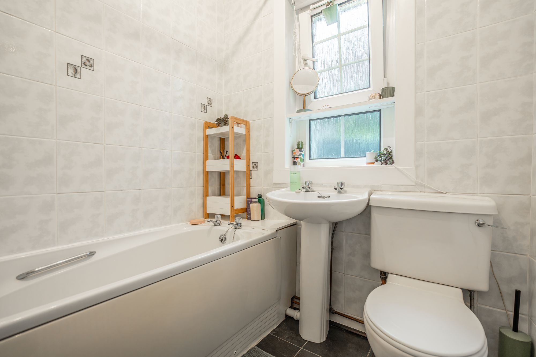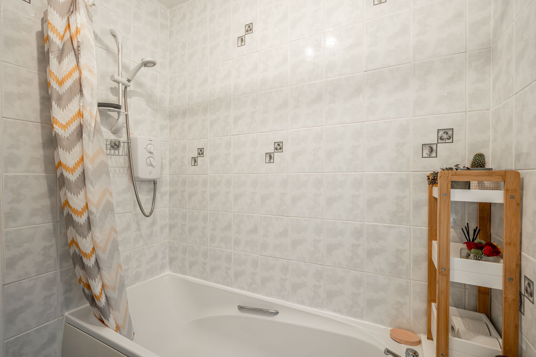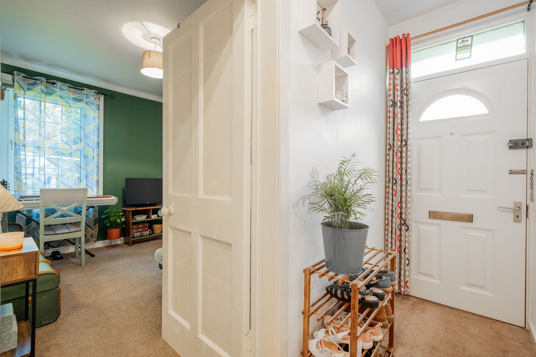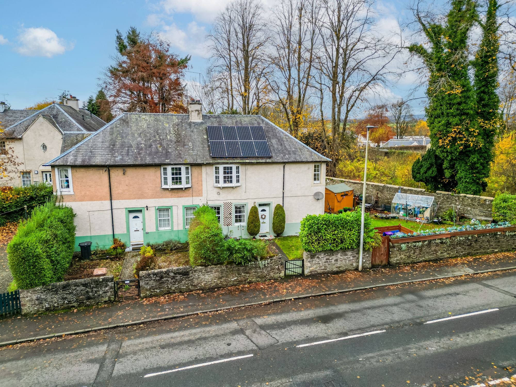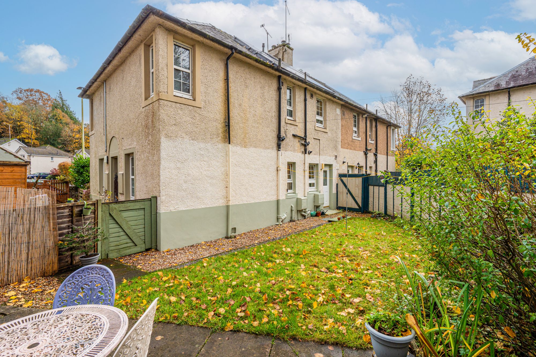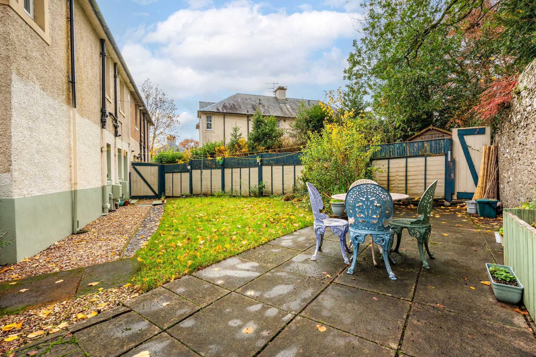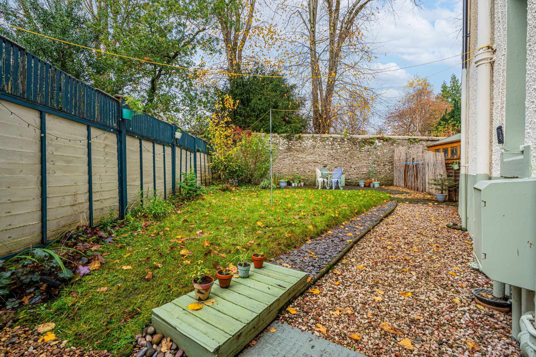2 bedroom
1 bathroom
1 reception
645.83 sq ft (60 sq m)
2 bedroom
1 bathroom
1 reception
645.83 sq ft (60 sq m)
Inside, the property is well presented throughout, with a practical layout that makes the most of its natural light and outlook. The entrance hallway gives access to all rooms. To the front, the generous living room provides a bright and versatile space, with plenty of room for both relaxing and entertaining. A modern kitchen sits adjacent with an electric oven and hob, a freestanding fridge freezer and washing machine which are included in the sale.
Both bedrooms offer generous proportions and can easily accommodate double beds plus additional furnishings, making them ideal for a range of lifestyles. The bathroom is fitted with a white suite and features an electric shower over the bath.
Outside, the property enjoys a private garden to the rear with a pleasant seating area at the back – perfect for enjoying a morning coffee or summer evening outdoors. The location itself is a real asset: Perth Road offers an easy walk to Dunblane’s High Street, the railway station, and local schools, while also providing convenient road access towards Stirling and the A9 for commuters.
What the owners loved most:
The owners have especially enjoyed how bright and comfortable the flat feels throughout the day as well as the private outdoor space. They’ve also loved being able to walk into town within minutes, with shops, cafés and transport links all close by.
Summary:
Ground floor flat in convenient central location
Bright and spacious lounge with dining area
Modern kitchen with electric oven and hob
Freestanding fridge freezer and washing machine are included in the sale
Two good-sized double bedrooms
Bathroom with electric shower over bath
Private rear garden with seating area
Short walk to Dunblane High Street, schools and station
On-street parking available nearby
Council Tax: Band A
