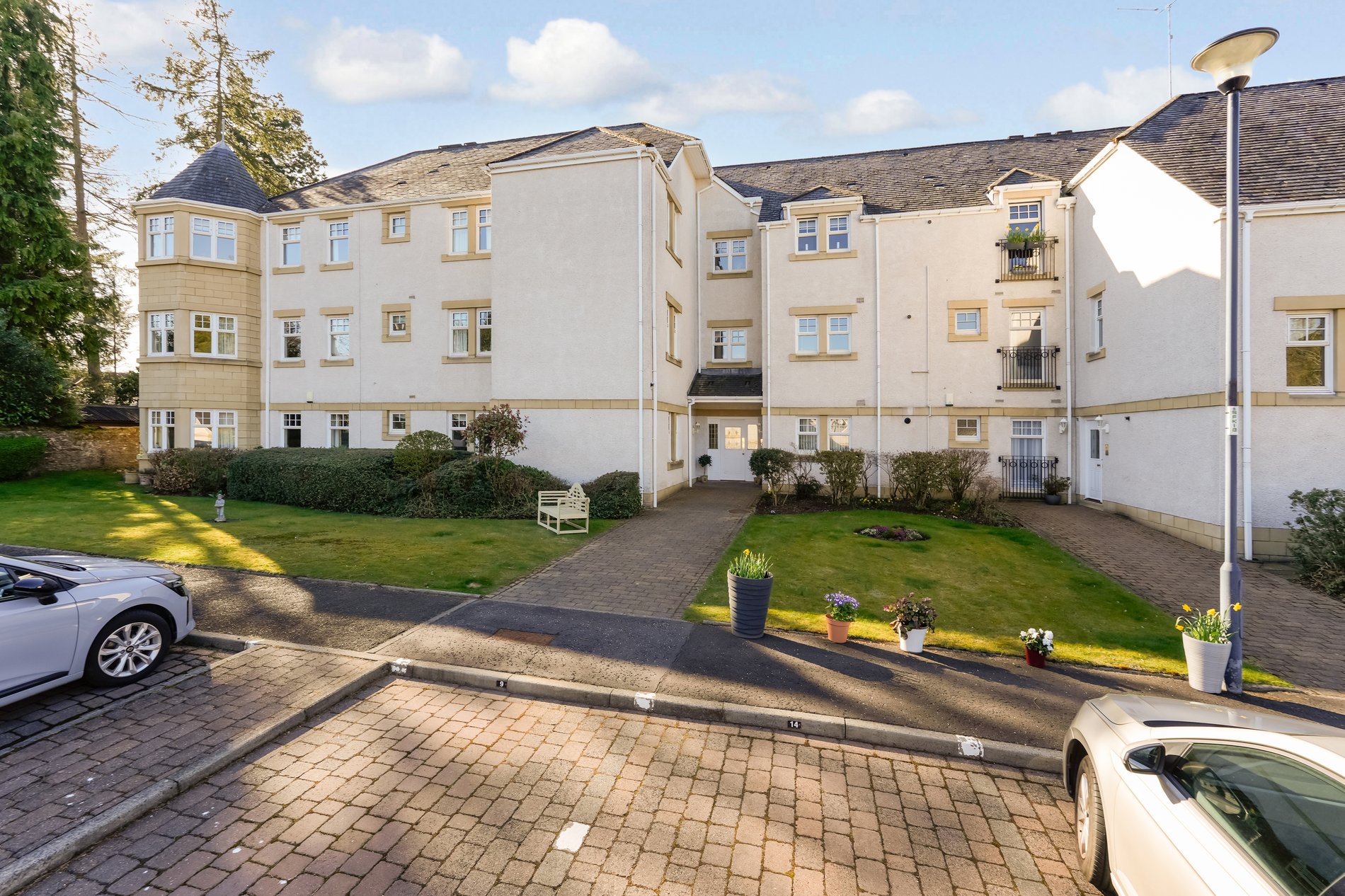2 bedroom
3 bathroom
1 reception
2 bedroom
3 bathroom
1 reception
A wonderful opportunity to own a beautifully upgraded, two-bedroom, top-floor apartment in one of Dunblane’s most sought-after developments. With lovely views, this spacious and stylish property is located within easy reach of all amenities and is sure to appeal to a variety of buyers.
This exceptionally well-presented two-bedroom apartment is located in a peaceful and highly desirable residential enclave of Dunblane. Built in 2000 by St Andrew Plc to a high standard, the property has recently been enhanced with fresh, neutral décor throughout and new carpeting in the hall, lounge and both bedrooms, creating a calm and welcoming interior that is truly move-in ready.
The apartment comprises two generous double bedrooms - each with en-suite facilities and built-in wardrobes - a bright, spacious lounge, a modern dining kitchen, and a separate cloakroom. Set within beautifully landscaped communal gardens, the property also benefits from allocated residents' parking to the front, along with ample visitor spaces.
Accessed via a secure entry system into a well-maintained communal hallway, the apartment is served by both a lift and a carpeted stairway to the second (top) floor, ensuring ease of access for all residents.
Accommodation in Detail
Hallway
A spacious and welcoming hallway gives access to all rooms and includes excellent built-in cupboard storage. Recently recarpeted and decorated in calming tones, it also leads to a sizeable cloakroom with WC and hand basin—ideal for guests.
Lounge
This generously sized living room is an inviting and comfortable space, perfect for both relaxing and entertaining. Large turret windows flood the room with natural light and offer a lovely outlook over Holmehill’s woodland. A new designer stone fireplace houses a stylish electric fire that adds a warming glow on cooler evenings, while plush carpeting and elegant period-style cornicing with ceiling rose add a sense of character. The turret nook provides an ideal space for a dining table or reading corner.
Dining Kitchen
The bright kitchen overlooks the front of the property and is fitted with maple-effect wall and base units with granite-effect laminate worktops. It is well-equipped with integrated Siemens appliances, including a dishwasher, fridge-freezer, four-ring electric hob, electric oven and washing machine. There is ample space for a dining table, making this a practical and sociable room for cooking and everyday meals.
Main Bedroom
This spacious double bedroom is finished in soft, neutral tones with new carpet and benefits from a large walk-in wardrobe (1.5m x 1.5m). It also features a modern en-suite wet room for added convenience.
Second Bedroom
Also generously sized and featuring built-in wardrobes and new carpeting, this second double bedroom enjoys its own private en-suite shower room, making it ideal for guests or family.
Additional Features
• Freshly decorated throughout
• Brand-new carpeting in hall, lounge and both bedrooms
• New stone fireplace with modern electric fire
• Gas central heating and double glazing
• Beautifully maintained communal gardens
• Private residents' parking plus visitor spaces
• Lift access to all floors
• Secure entry system
• Some curtains and blinds included in the sale
• Sought-after location close to amenities and transport links
Location
Located in the charming and historic city of Dunblane—home to the impressive 13th-century Cathedral—the property is within walking distance of local shops, cafés, and transport links, including the mainline train station. Dunblane offers highly regarded primary and secondary schools, excellent leisure facilities, a wide range of sports and social clubs, and a lively selection of cafés and restaurants including The Riverside Restaurant, Tilly Tearoom, and the DoubleTree by Hilton Dunblane Hydro. With Stirling just ten minutes away and excellent road and rail connections across Central Scotland, Dunblane remains one of the region’s most desirable places to live.
Date of Entry: Flexible by mutual agreement
Viewing: Strictly by appointment through Cathedral City Estates
EER: Band C
Council Tax: Band E
Approximate Room Sizes
• Lounge: 5.7m x 4.8m
• Kitchen/Diner: 4.2m x 2.2m
• Main Bedroom: 4.0m x 3.0m
• En-suite (Main Bedroom): 2.3m x 1.5m
• Second Bedroom: 3.6m x 2.8m
• En-suite (Bedroom 2): 2.1m x 1.6m
• Cloakroom: 2.8m x 1.0m
• Hallway: 5.7m x 2.1m (at widest points)





















